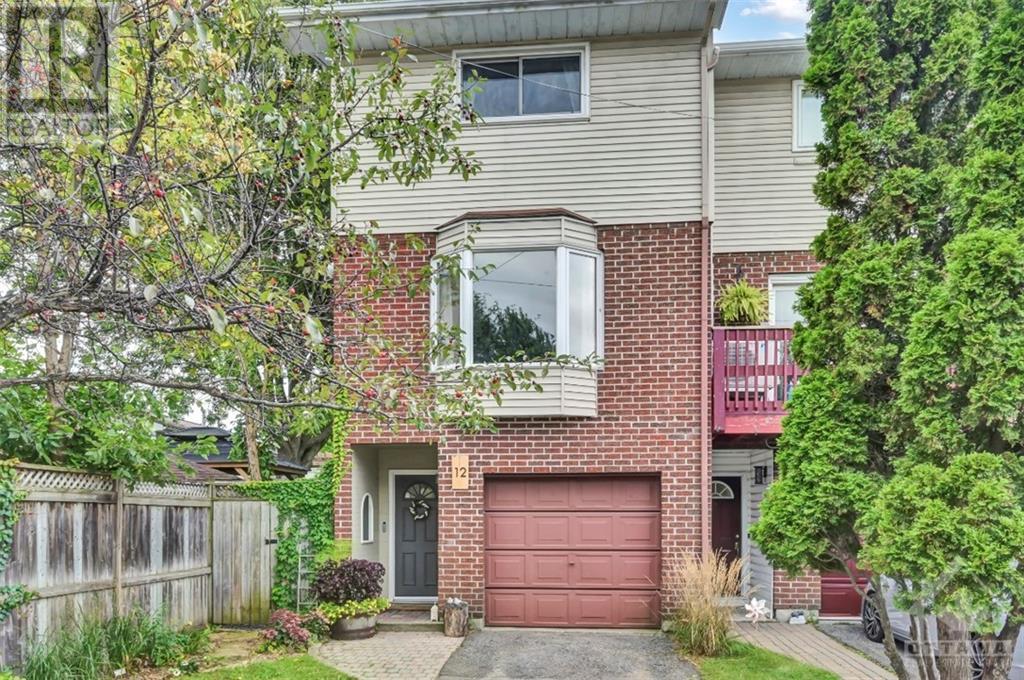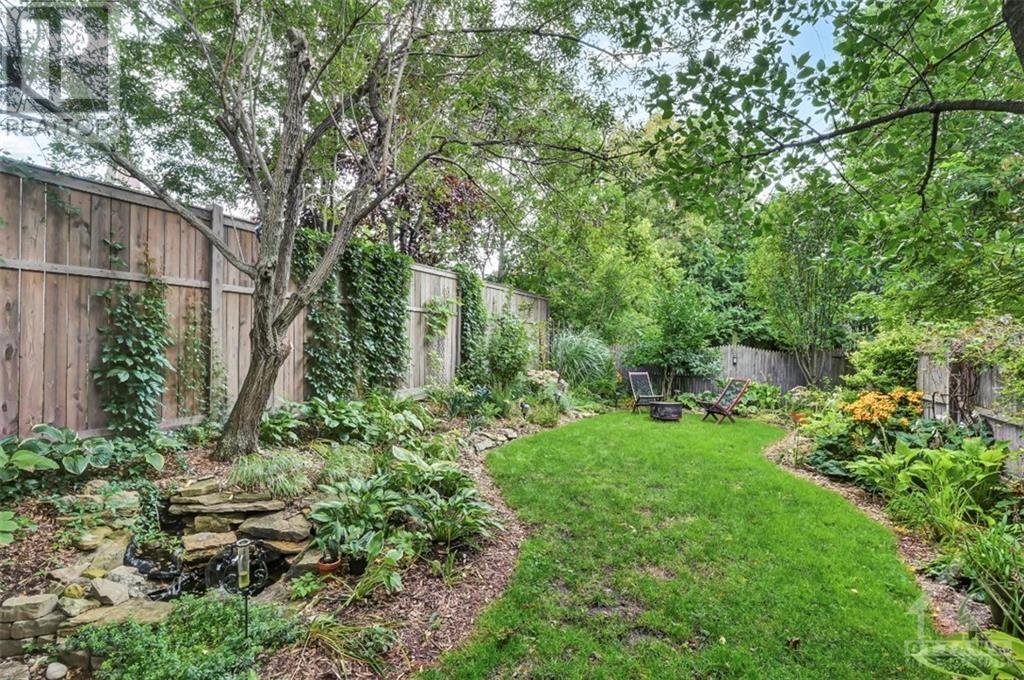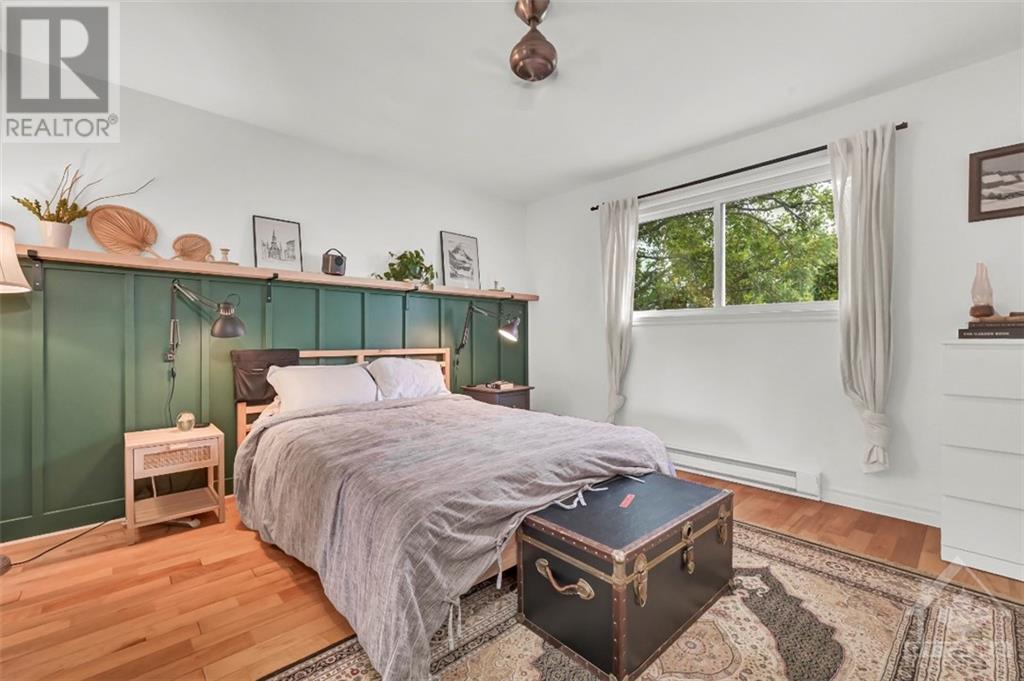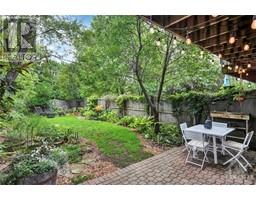3 Bedroom
2 Bathroom
Fireplace
Heat Pump
Heat Pump
$499,900
Stunning! No rear neighbours! Renovated, spacious end unit with an enchanted secret garden steps to all that Carleton Place has to offer- award winning restaurants, charming stores, cafes and schools. 3 bedroom, GORGEOUS kitchen w/ample storage, large island -perfect for everyday living & entertaining-but wait…there is more! Fantastic balcony right off the kitchen overlooking the extraordinary yard is ideally suited for BBQs, morning coffees, and summer cocktails. Oversized windows throughout -bright, sunny and so inviting. You will know you are home from the moment you walk in the door. Main level flex room with adjoining bathroom and walk out to a patio-features radiant floor heat. Beautiful bedrooms, renovated baths, and bedroom level laundry- superb style throughout! Efficient heat pump installed, hardwood flooring, large principle rooms, & serene views from every window! This is an absolutely fabulous home-nothing to do but move in & start making your own life long memories. (id:43934)
Property Details
|
MLS® Number
|
1413733 |
|
Property Type
|
Single Family |
|
Neigbourhood
|
Carleton Place |
|
AmenitiesNearBy
|
Public Transit, Recreation Nearby, Shopping |
|
Easement
|
Unknown |
|
Features
|
Park Setting, Treed, Balcony, Automatic Garage Door Opener |
|
ParkingSpaceTotal
|
3 |
|
Structure
|
Patio(s) |
Building
|
BathroomTotal
|
2 |
|
BedroomsAboveGround
|
3 |
|
BedroomsTotal
|
3 |
|
Appliances
|
Refrigerator, Dishwasher, Dryer, Microwave Range Hood Combo, Stove, Washer |
|
BasementDevelopment
|
Finished |
|
BasementFeatures
|
Slab |
|
BasementType
|
Unknown (finished) |
|
ConstructedDate
|
1986 |
|
CoolingType
|
Heat Pump |
|
ExteriorFinish
|
Brick, Siding |
|
FireplacePresent
|
Yes |
|
FireplaceTotal
|
1 |
|
Fixture
|
Drapes/window Coverings |
|
FlooringType
|
Mixed Flooring, Hardwood, Tile |
|
FoundationType
|
Block |
|
HeatingFuel
|
Electric |
|
HeatingType
|
Heat Pump |
|
StoriesTotal
|
3 |
|
Type
|
Row / Townhouse |
|
UtilityWater
|
Municipal Water |
Parking
|
Attached Garage
|
|
|
Inside Entry
|
|
Land
|
Acreage
|
No |
|
FenceType
|
Fenced Yard |
|
LandAmenities
|
Public Transit, Recreation Nearby, Shopping |
|
Sewer
|
Municipal Sewage System |
|
SizeDepth
|
123 Ft ,4 In |
|
SizeFrontage
|
25 Ft ,6 In |
|
SizeIrregular
|
25.53 Ft X 123.35 Ft |
|
SizeTotalText
|
25.53 Ft X 123.35 Ft |
|
ZoningDescription
|
Residential |
Rooms
| Level |
Type |
Length |
Width |
Dimensions |
|
Second Level |
Dining Room |
|
|
7'5" x 13'3" |
|
Second Level |
Kitchen |
|
|
7'9" x 12'9" |
|
Second Level |
Living Room |
|
|
15'2" x 18'4" |
|
Third Level |
5pc Bathroom |
|
|
5'0" x 10'4" |
|
Third Level |
Bedroom |
|
|
12'11" x 12'9" |
|
Third Level |
Laundry Room |
|
|
6'3" x 5'5" |
|
Third Level |
Primary Bedroom |
|
|
12'10" x 15'3" |
|
Main Level |
3pc Bathroom |
|
|
4'5" x 8'8" |
|
Main Level |
Bedroom |
|
|
10'7" x 12'10" |
|
Main Level |
Foyer |
|
|
4'2" x 14'0" |
https://www.realtor.ca/real-estate/27466737/12-townline-road-w-carleton-place-carleton-place

















































