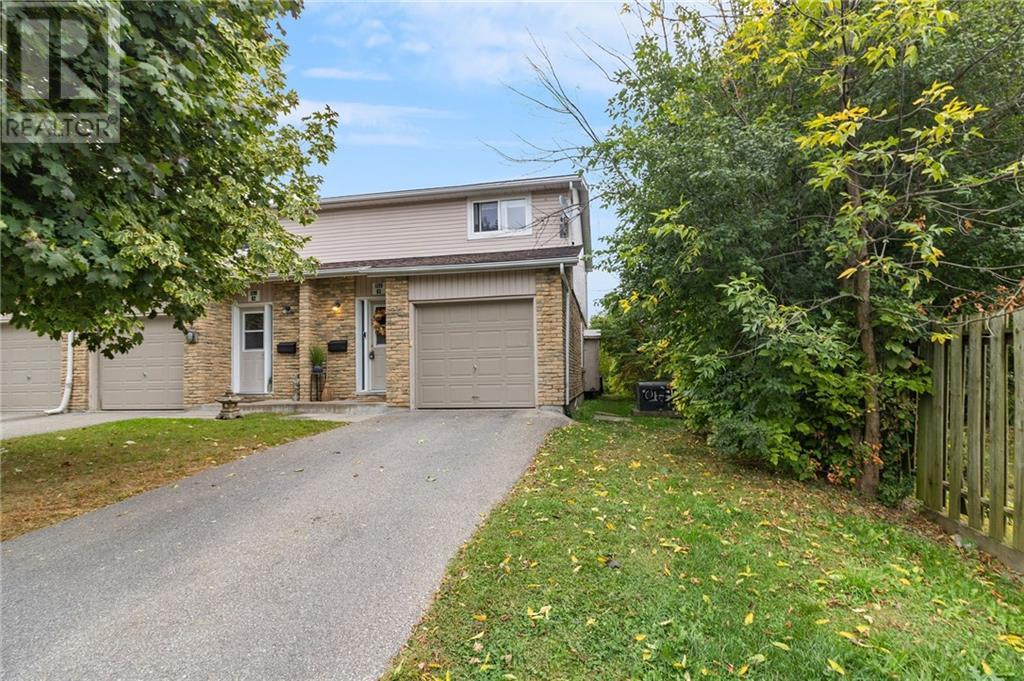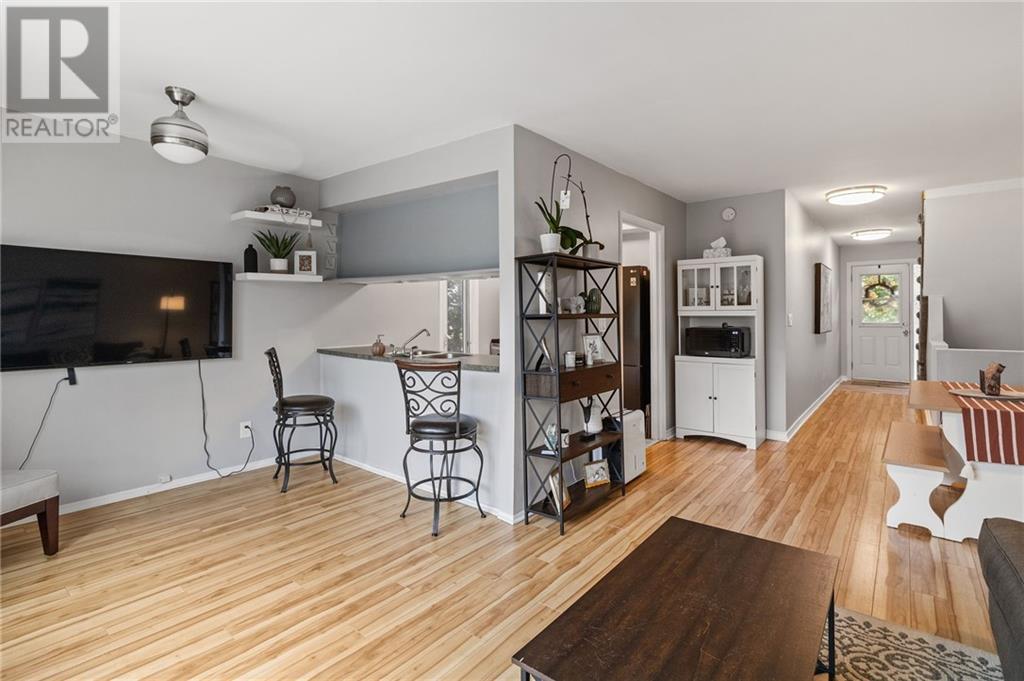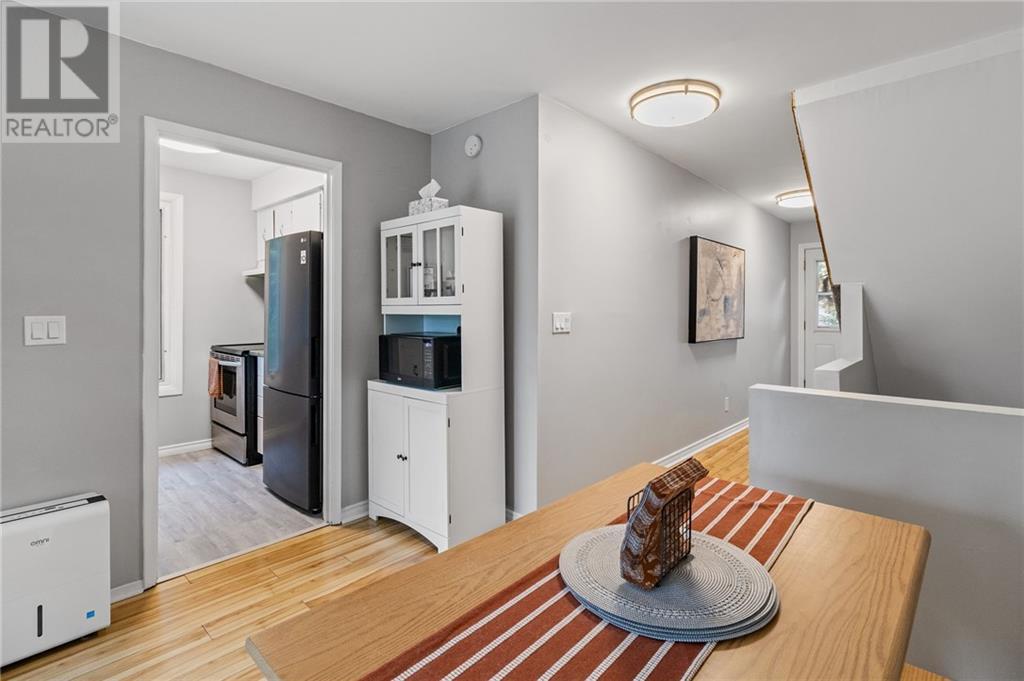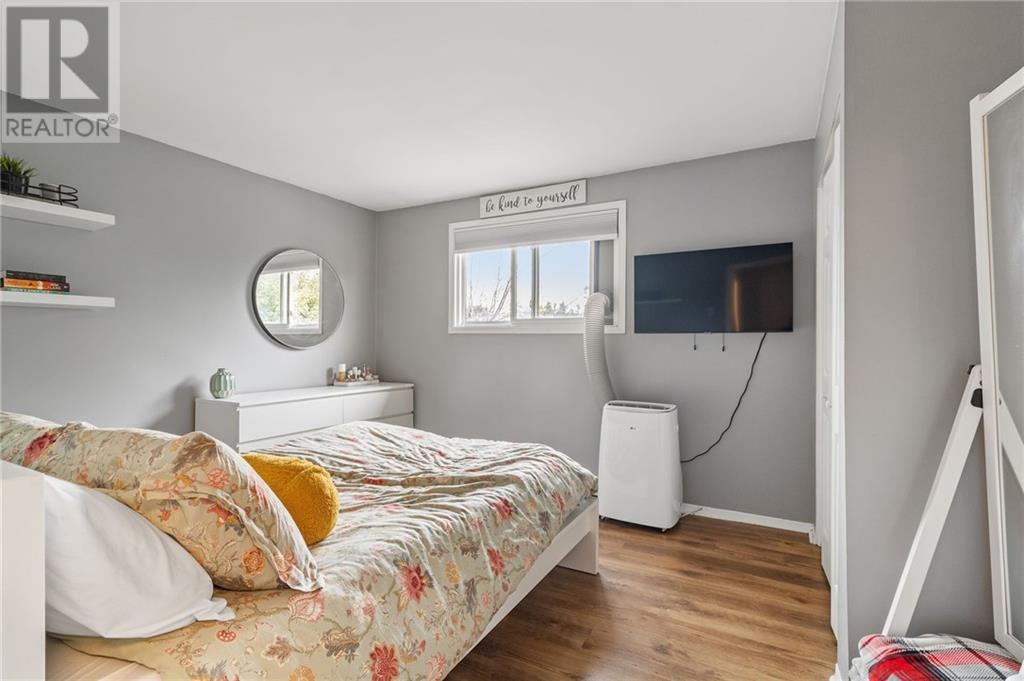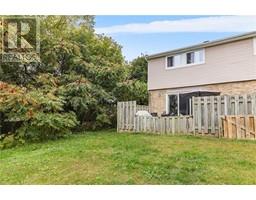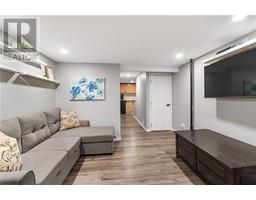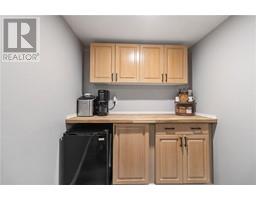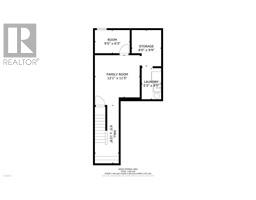1199 Millwood Avenue Unit#83 Brockville, Ontario K6V 6J4
$299,900Maintenance, Landscaping, Property Management, Waste Removal, Water, Other, See Remarks, Reserve Fund Contributions
$453.57 Monthly
Maintenance, Landscaping, Property Management, Waste Removal, Water, Other, See Remarks, Reserve Fund Contributions
$453.57 MonthlyWelcome to this bright and spacious 3-bedroom, 1-bathroom end-unit townhouse, perfectly situated in the highly sought-after North End. Ideal for families or first-time homebuyers, this home offers a functional layout with open and inviting living spaces. Open-concept living and dining room, perfect for entertaining and family gatherings. Three well-sized bedrooms upstairs to accommodate a growing family or office space. The finished basement offers a cozy family room with kitchenette for convenience and ample storage space. A fenced yard with patio stones, provides a private outdoor space for relaxation or entertaining. This is an end unit with extra privacy and an abundance of natural light. Located close to schools, parks, shopping, and public transit, this home is a fantastic opportunity to enjoy all that the North End has to offer. No conveyance of offers until 5pm on October 1. (id:43934)
Open House
This property has open houses!
11:00 am
Ends at:12:00 pm
Property Details
| MLS® Number | 1413416 |
| Property Type | Single Family |
| Neigbourhood | Brockville |
| AmenitiesNearBy | Recreation Nearby, Shopping |
| CommunityFeatures | Pets Allowed With Restrictions |
| ParkingSpaceTotal | 3 |
Building
| BathroomTotal | 1 |
| BedroomsAboveGround | 3 |
| BedroomsTotal | 3 |
| Amenities | Laundry - In Suite |
| BasementDevelopment | Partially Finished |
| BasementType | Full (partially Finished) |
| ConstructedDate | 1979 |
| CoolingType | None |
| ExteriorFinish | Brick, Vinyl |
| FlooringType | Wall-to-wall Carpet, Mixed Flooring, Laminate, Vinyl |
| FoundationType | Poured Concrete |
| HeatingFuel | Electric |
| HeatingType | Baseboard Heaters |
| StoriesTotal | 2 |
| Type | Row / Townhouse |
| UtilityWater | Municipal Water |
Parking
| Attached Garage |
Land
| Acreage | No |
| LandAmenities | Recreation Nearby, Shopping |
| Sewer | Municipal Sewage System |
| ZoningDescription | Residential |
Rooms
| Level | Type | Length | Width | Dimensions |
|---|---|---|---|---|
| Second Level | Primary Bedroom | 14'0" x 10'11" | ||
| Second Level | 4pc Bathroom | 8'11" x 12'9" | ||
| Second Level | Bedroom | 8'11" x 12'9" | ||
| Second Level | Bedroom | 8'5" x 12'9" | ||
| Lower Level | Family Room | 12'1" x 11'5" | ||
| Lower Level | Other | 9'5" x 6'3" | ||
| Lower Level | Storage | 8'0" x 9'9" | ||
| Lower Level | Laundry Room | 5'3" x 8'5" | ||
| Main Level | Foyer | 7'2" x 17'11" | ||
| Main Level | Living Room | 10'3" x 18'10" | ||
| Main Level | Dining Room | 7'4" x 8'11" | ||
| Main Level | Kitchen | 6'10" x 9'10" |
https://www.realtor.ca/real-estate/27460692/1199-millwood-avenue-unit83-brockville-brockville
Interested?
Contact us for more information



