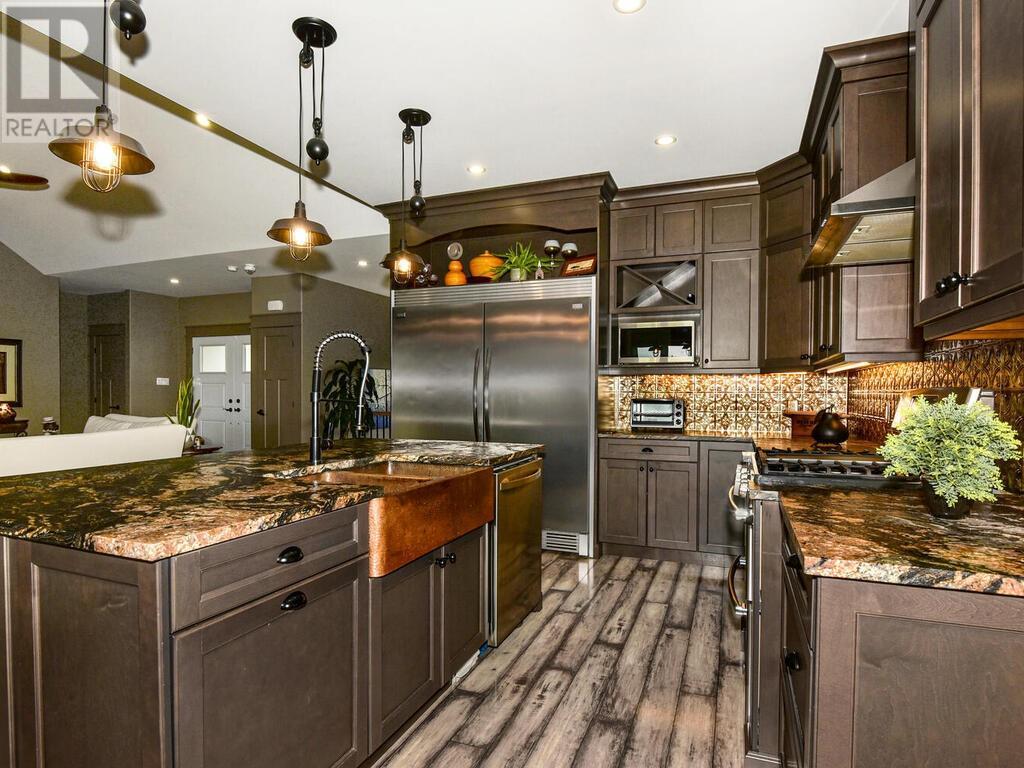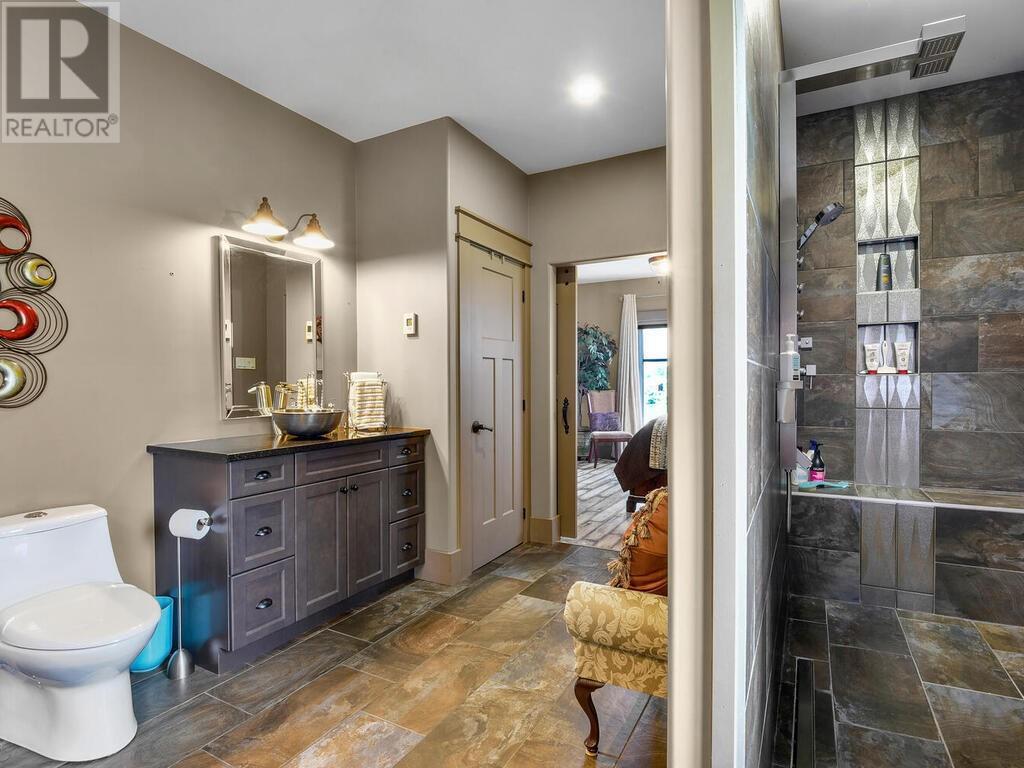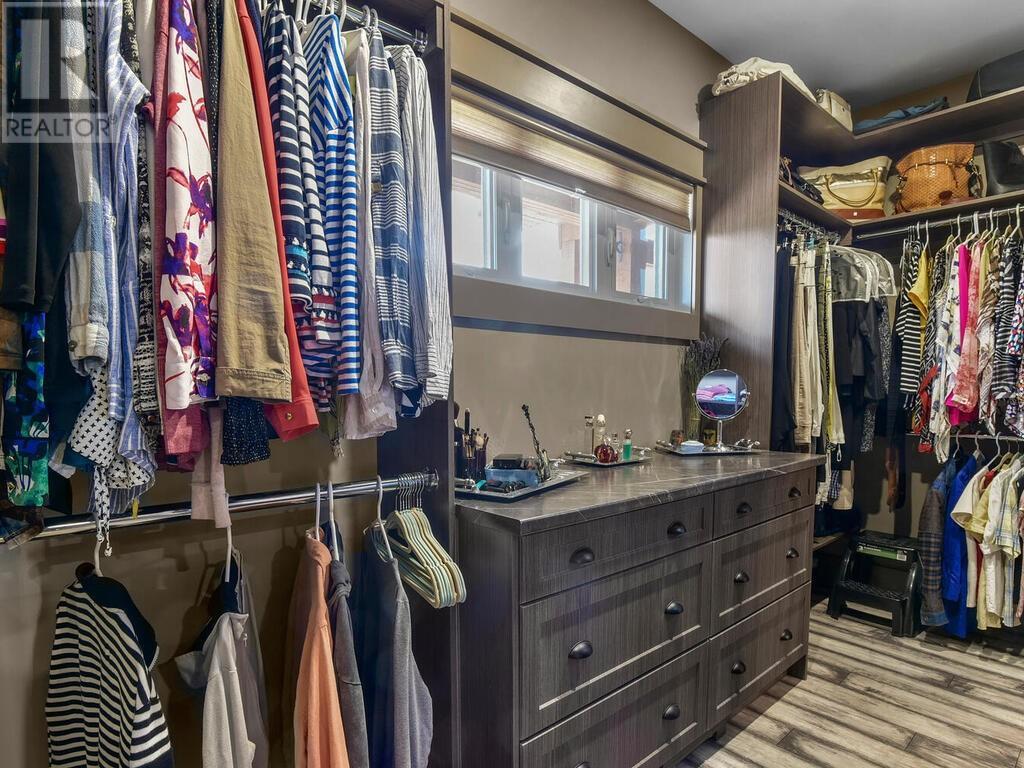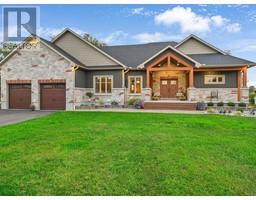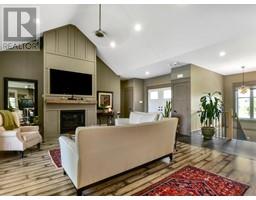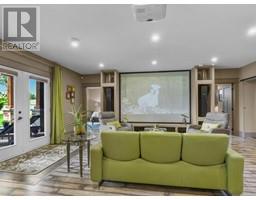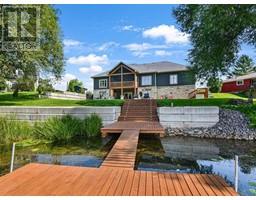4 Bedroom
4 Bathroom
Bungalow
Fireplace
Central Air Conditioning
Forced Air
Waterfront
$2,199,000
Flooring: Carpet Over & Wood, Multi Generational WATERFRONT-stunning modern Craftsman home with 2+2 beds,4 baths,9’ceilings throughout, attached oversized double garage with walk-out located on the beautiful St-Lawrence Seaway steps from the historic Galop Canal park. This luxurious home sits on 1.23 acres of low maintenance landscaped gardens. You will be in awe as you step into this spectacular home. Open concept with LR, Eating area & kitchen with large island will give you constant views of the River. Screened-in porch to sit & enjoy the views during the warmer months. This level hosts the PR with 4pc Ensuite, guest room with 4pc bath, laundry, pantry & entrance from garage that accommodates your cars, toys. Head to the lower level to find 2 beds,2nd PR with 3pc bath & 2pc bath with Sauna, wet bar, Theatre FR with surround sound & garden doors to a covered patio with Riverviews, Deck/Dock is great for that boat you always wanted. This home is great for a large family, or for the laws.3D are on media, Flooring: Ceramic, Flooring: Laminate (id:43934)
Property Details
|
MLS® Number
|
X9521441 |
|
Property Type
|
Single Family |
|
Neigbourhood
|
St Lawrence Waterfront |
|
Community Name
|
807 - Edwardsburgh/Cardinal Twp |
|
ParkingSpaceTotal
|
10 |
|
ViewType
|
River View |
|
WaterFrontType
|
Waterfront |
Building
|
BathroomTotal
|
4 |
|
BedroomsAboveGround
|
2 |
|
BedroomsBelowGround
|
2 |
|
BedroomsTotal
|
4 |
|
Amenities
|
Fireplace(s) |
|
Appliances
|
Water Heater, Dishwasher, Dryer, Freezer, Hood Fan, Washer |
|
ArchitecturalStyle
|
Bungalow |
|
BasementDevelopment
|
Finished |
|
BasementType
|
Full (finished) |
|
ConstructionStyleAttachment
|
Detached |
|
CoolingType
|
Central Air Conditioning |
|
ExteriorFinish
|
Vinyl Siding, Stone |
|
FireplacePresent
|
Yes |
|
FireplaceTotal
|
1 |
|
FoundationType
|
Concrete |
|
HeatingFuel
|
Propane |
|
HeatingType
|
Forced Air |
|
StoriesTotal
|
1 |
|
Type
|
House |
Land
|
Acreage
|
No |
|
Sewer
|
Septic System |
|
SizeFrontage
|
116 Ft |
|
SizeIrregular
|
116 Ft ; 1 |
|
SizeTotalText
|
116 Ft ; 1|1/2 - 1.99 Acres |
|
ZoningDescription
|
Residential/rural |
Rooms
| Level |
Type |
Length |
Width |
Dimensions |
|
Lower Level |
Family Room |
6.4 m |
7.01 m |
6.4 m x 7.01 m |
|
Lower Level |
Kitchen |
3.07 m |
3.32 m |
3.07 m x 3.32 m |
|
Lower Level |
Dining Room |
3.32 m |
5.66 m |
3.32 m x 5.66 m |
|
Lower Level |
Primary Bedroom |
4.64 m |
4.85 m |
4.64 m x 4.85 m |
|
Lower Level |
Bathroom |
1.7 m |
2.69 m |
1.7 m x 2.69 m |
|
Lower Level |
Other |
1.7 m |
2.05 m |
1.7 m x 2.05 m |
|
Lower Level |
Bedroom |
4.57 m |
4.85 m |
4.57 m x 4.85 m |
|
Lower Level |
Bathroom |
2 m |
3.02 m |
2 m x 3.02 m |
|
Lower Level |
Other |
1.16 m |
4.34 m |
1.16 m x 4.34 m |
|
Lower Level |
Other |
2.31 m |
7.51 m |
2.31 m x 7.51 m |
|
Lower Level |
Utility Room |
3.63 m |
3.73 m |
3.63 m x 3.73 m |
|
Main Level |
Bathroom |
3.78 m |
4.49 m |
3.78 m x 4.49 m |
|
Main Level |
Bedroom |
3.75 m |
3.88 m |
3.75 m x 3.88 m |
|
Main Level |
Bathroom |
1.7 m |
2.61 m |
1.7 m x 2.61 m |
|
Main Level |
Foyer |
2 m |
2.61 m |
2 m x 2.61 m |
|
Main Level |
Living Room |
5.25 m |
6.27 m |
5.25 m x 6.27 m |
|
Main Level |
Kitchen |
3.65 m |
4.11 m |
3.65 m x 4.11 m |
|
Main Level |
Dining Room |
2.99 m |
3.5 m |
2.99 m x 3.5 m |
|
Main Level |
Pantry |
1.11 m |
2.2 m |
1.11 m x 2.2 m |
|
Main Level |
Laundry Room |
2.41 m |
2.46 m |
2.41 m x 2.46 m |
|
Main Level |
Sunroom |
4.03 m |
6.19 m |
4.03 m x 6.19 m |
|
Main Level |
Primary Bedroom |
4.67 m |
5.05 m |
4.67 m x 5.05 m |
|
Main Level |
Other |
1.98 m |
4.41 m |
1.98 m x 4.41 m |
https://www.realtor.ca/real-estate/27511896/118-galop-canal-road-leeds-and-grenville-807-edwardsburghcardinal-twp









