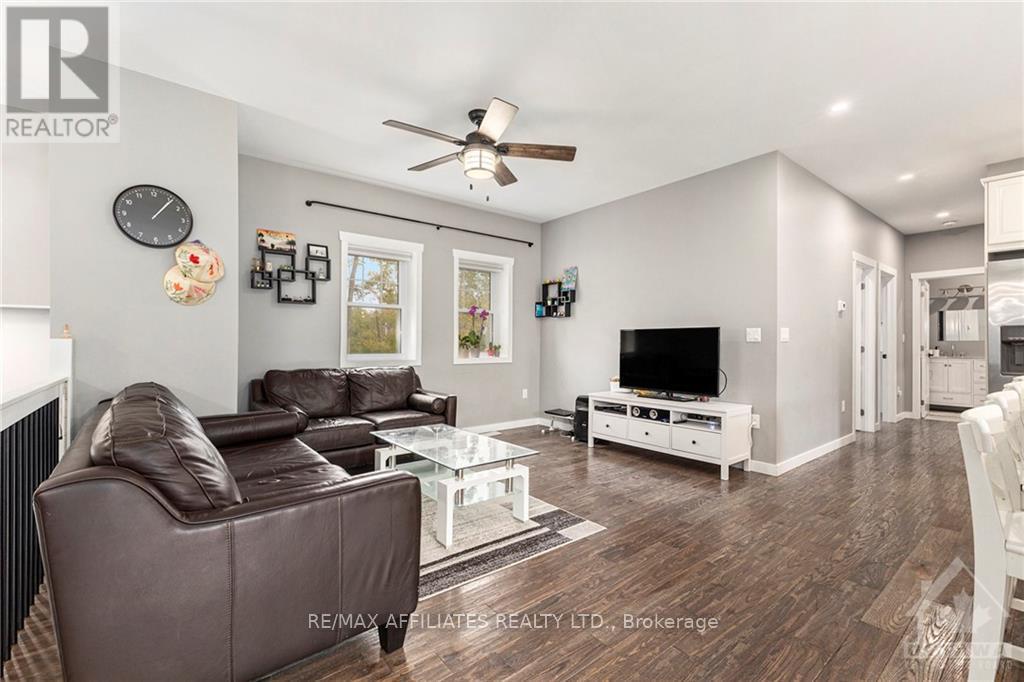4 Bedroom
3 Bathroom
Central Air Conditioning, Air Exchanger
Forced Air
$670,000
Flooring: Tile, Flooring: Laminate, High quality custom built home offers spacious rooms and modern open concept. Main level includes a welcoming foyer with a wide staircase and French doors, a dining rm area with a patio door to the deck, a large living room, well defined kitchen, very generous island with stunning quartz countertops, 6 quality appliances, a main bathroom, 2 good sized bedrooms and a master bedroom with 4 pc. ensuite and walk-in closet. The lower level adds a family room, play area (could be used for an in-law kitchen), a 3rd bathroom, a 4th bedroom, an unfinished den and utility room. Large storage space under the foyer too. Higher quality laminate flooring and tile. Oversized two car garage, wide double paved drive. Fully fenced yard with side deck and patio. Private yard. Wow! (id:43934)
Open House
This property has open houses!
Starts at:
11:00 am
Ends at:
1:00 pm
Property Details
|
MLS® Number
|
X9522281 |
|
Property Type
|
Single Family |
|
Neigbourhood
|
Smiths Falls |
|
Community Name
|
901 - Smiths Falls |
|
ParkingSpaceTotal
|
6 |
|
Structure
|
Deck |
Building
|
BathroomTotal
|
3 |
|
BedroomsAboveGround
|
3 |
|
BedroomsBelowGround
|
1 |
|
BedroomsTotal
|
4 |
|
Appliances
|
Water Heater, Dishwasher, Dryer, Hood Fan, Microwave, Refrigerator, Stove, Washer |
|
BasementDevelopment
|
Partially Finished |
|
BasementType
|
Full (partially Finished) |
|
ConstructionStyleAttachment
|
Detached |
|
CoolingType
|
Central Air Conditioning, Air Exchanger |
|
ExteriorFinish
|
Vinyl Siding, Stone |
|
FoundationType
|
Block, Concrete |
|
HeatingFuel
|
Natural Gas |
|
HeatingType
|
Forced Air |
|
Type
|
House |
|
UtilityWater
|
Municipal Water |
Parking
Land
|
Acreage
|
No |
|
FenceType
|
Fenced Yard |
|
Sewer
|
Sanitary Sewer |
|
SizeDepth
|
120 Ft |
|
SizeFrontage
|
60 Ft |
|
SizeIrregular
|
60 X 120 Ft ; 0 |
|
SizeTotalText
|
60 X 120 Ft ; 0 |
|
ZoningDescription
|
Residential |
Rooms
| Level |
Type |
Length |
Width |
Dimensions |
|
Lower Level |
Family Room |
9.44 m |
4.06 m |
9.44 m x 4.06 m |
|
Lower Level |
Playroom |
4.24 m |
3.14 m |
4.24 m x 3.14 m |
|
Lower Level |
Den |
4.77 m |
3.04 m |
4.77 m x 3.04 m |
|
Lower Level |
Bedroom |
4.77 m |
4.77 m |
4.77 m x 4.77 m |
|
Lower Level |
Bathroom |
2.94 m |
2.74 m |
2.94 m x 2.74 m |
|
Lower Level |
Utility Room |
3.55 m |
3.04 m |
3.55 m x 3.04 m |
|
Main Level |
Bedroom |
2.89 m |
2.84 m |
2.89 m x 2.84 m |
|
Main Level |
Living Room |
4.36 m |
4.11 m |
4.36 m x 4.11 m |
|
Main Level |
Dining Room |
4.21 m |
3.83 m |
4.21 m x 3.83 m |
|
Main Level |
Kitchen |
3.96 m |
3.83 m |
3.96 m x 3.83 m |
|
Main Level |
Foyer |
2.48 m |
1.87 m |
2.48 m x 1.87 m |
|
Main Level |
Bathroom |
2.64 m |
1.49 m |
2.64 m x 1.49 m |
|
Main Level |
Primary Bedroom |
4.77 m |
3.55 m |
4.77 m x 3.55 m |
|
Main Level |
Bathroom |
2.48 m |
2.18 m |
2.48 m x 2.18 m |
|
Main Level |
Other |
2.48 m |
1.52 m |
2.48 m x 1.52 m |
|
Main Level |
Bedroom |
3.14 m |
3.14 m |
3.14 m x 3.14 m |
Utilities
|
Cable
|
Available |
|
Natural Gas Available
|
Available |
|
Sewer
|
Available |
https://www.realtor.ca/real-estate/27518894/11-pearl-street-lanark-901-smiths-falls



























































