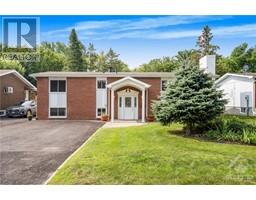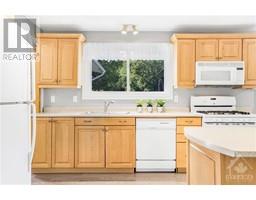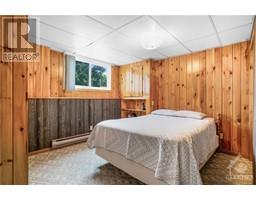3 Bedroom
2 Bathroom
Bungalow
Heat Pump
Baseboard Heaters, Heat Pump
$449,000
Note: Offer received. Offer presentation at 5 pm September 26, 2024. Looking for an affordable home with comfort and good family times in mind? Come visit this one! A semi-open floor plan with breakfast nook off the kitchen, updated main floor bathroom (check out the laundry chute!), some newer flooring, nice walk-out deck and no rear neighbours will put this one at the top of your list! A large family room is in the bright basement plus one more bedroom and a workshop/hobby room with a walk-out to the side yard. Need storage? This home has it! A key feature of this 2+1 bungalow is the large sunroom addition plus: more workshop space in the 16'4" x 12'4" detached workshop in the back yard. Central vac, gas range, refrigerator, microwave hood fan, washer, dryer, stand-up freezer in basement. Gazebo on rear deck included. Chair lift can be included or can be removed before closing. 24 hours irrevocable on all offers. (id:43934)
Property Details
|
MLS® Number
|
1413618 |
|
Property Type
|
Single Family |
|
Neigbourhood
|
Vankleek Hill |
|
AmenitiesNearBy
|
Shopping |
|
CommunicationType
|
Internet Access |
|
CommunityFeatures
|
Family Oriented |
|
Easement
|
Right Of Way |
|
ParkingSpaceTotal
|
4 |
|
RoadType
|
Paved Road |
Building
|
BathroomTotal
|
2 |
|
BedroomsAboveGround
|
2 |
|
BedroomsBelowGround
|
1 |
|
BedroomsTotal
|
3 |
|
Appliances
|
Refrigerator, Dishwasher, Dryer, Freezer, Microwave Range Hood Combo, Stove, Washer |
|
ArchitecturalStyle
|
Bungalow |
|
BasementDevelopment
|
Partially Finished |
|
BasementType
|
Full (partially Finished) |
|
ConstructedDate
|
1976 |
|
ConstructionStyleAttachment
|
Detached |
|
CoolingType
|
Heat Pump |
|
ExteriorFinish
|
Brick, Siding |
|
FlooringType
|
Hardwood, Laminate, Ceramic |
|
FoundationType
|
Poured Concrete |
|
HalfBathTotal
|
2 |
|
HeatingFuel
|
Electric, Natural Gas |
|
HeatingType
|
Baseboard Heaters, Heat Pump |
|
StoriesTotal
|
1 |
|
Type
|
House |
|
UtilityWater
|
Municipal Water |
Parking
Land
|
Acreage
|
No |
|
LandAmenities
|
Shopping |
|
Sewer
|
Municipal Sewage System |
|
SizeDepth
|
100 Ft |
|
SizeFrontage
|
60 Ft |
|
SizeIrregular
|
60 Ft X 100 Ft |
|
SizeTotalText
|
60 Ft X 100 Ft |
|
ZoningDescription
|
Residential |
Rooms
| Level |
Type |
Length |
Width |
Dimensions |
|
Basement |
Family Room/fireplace |
|
|
28'11" x 11'5" |
|
Basement |
Bedroom |
|
|
13'2" x 11'0" |
|
Basement |
Utility Room |
|
|
16'5" x 11'0" |
|
Basement |
Workshop |
|
|
16'5" x 17'7" |
|
Basement |
3pc Bathroom |
|
|
8'0" x 10'7" |
|
Main Level |
Living Room/fireplace |
|
|
19'3" x 11'5" |
|
Main Level |
Kitchen |
|
|
13'5" x 11'9" |
|
Main Level |
Eating Area |
|
|
9'2" x 11'0" |
|
Main Level |
Primary Bedroom |
|
|
13'10" x 11'0" |
|
Main Level |
Bedroom |
|
|
10'1" x 11'5" |
|
Main Level |
3pc Bathroom |
|
|
8'8" x 8'6" |
|
Main Level |
Other |
|
|
8'10" x 11'0" |
|
Main Level |
Sunroom |
|
|
15'1" x 15'2" |
Utilities
https://www.realtor.ca/real-estate/27466739/109-fournier-street-vankleek-hill-vankleek-hill

















































