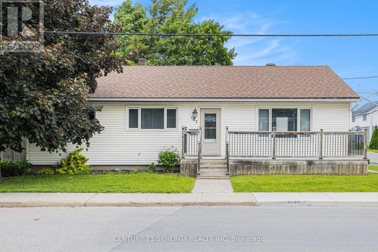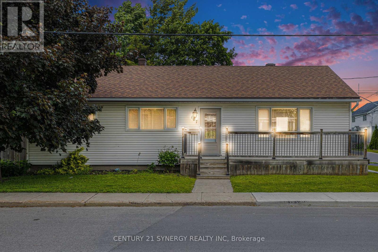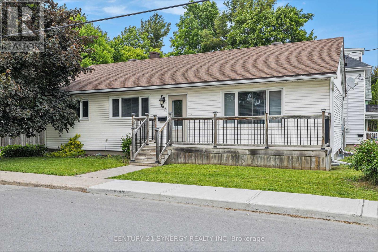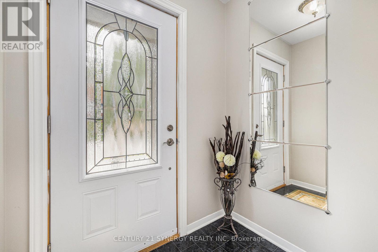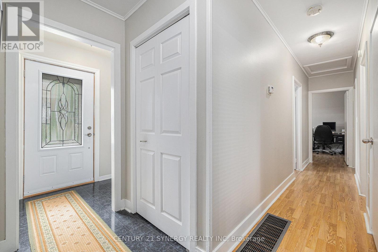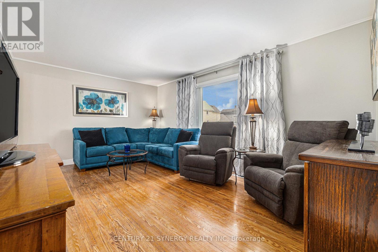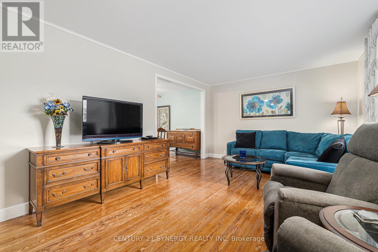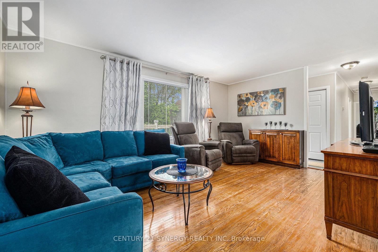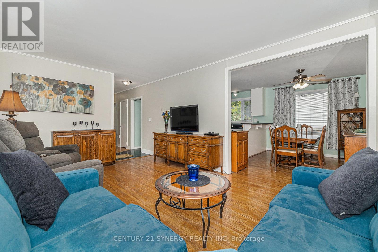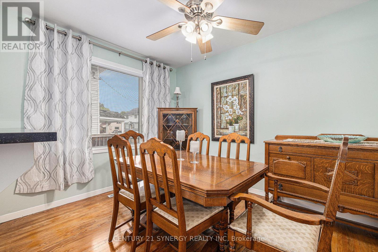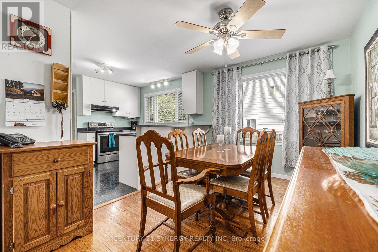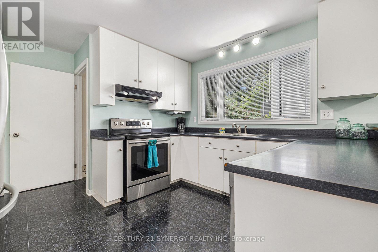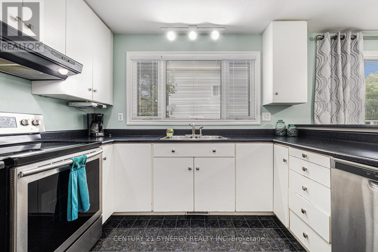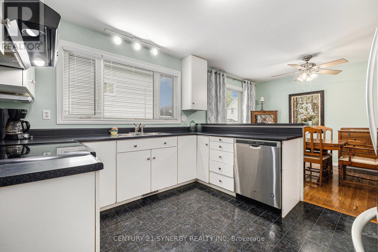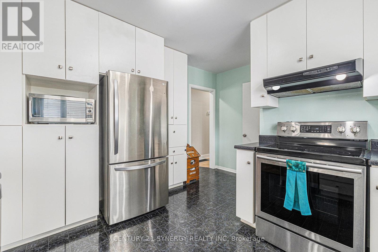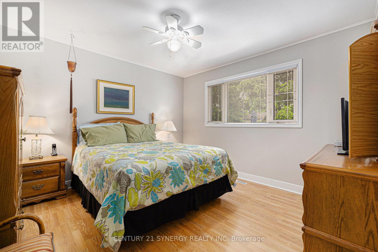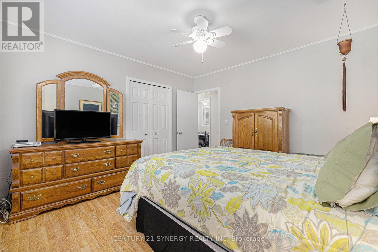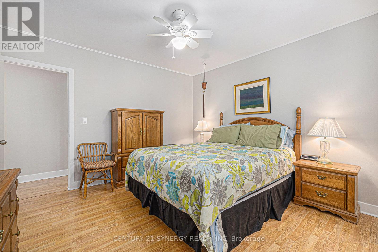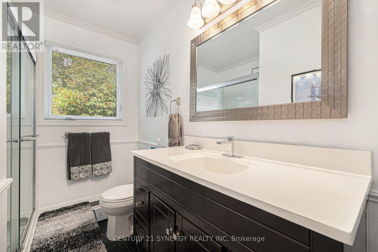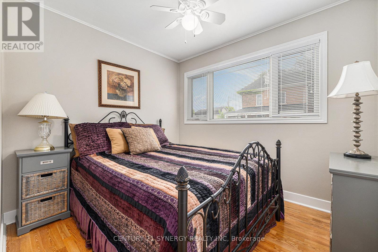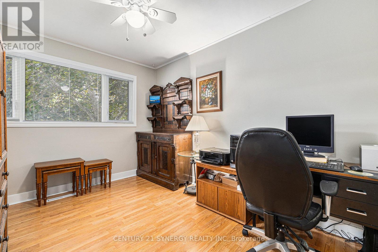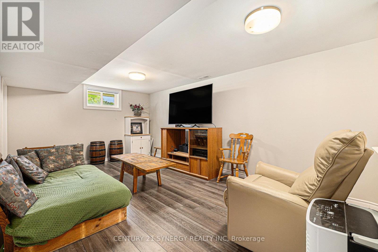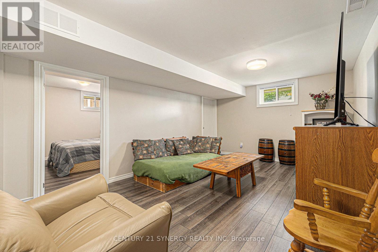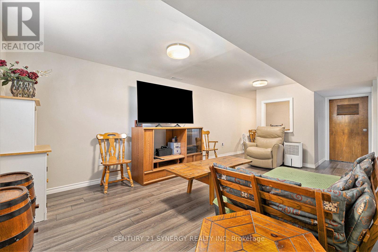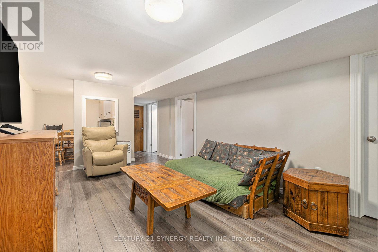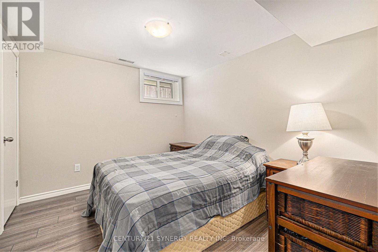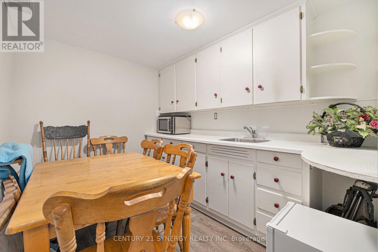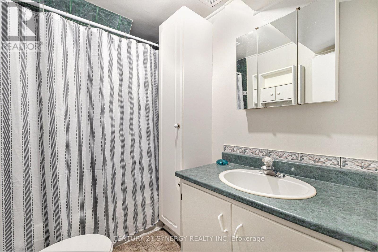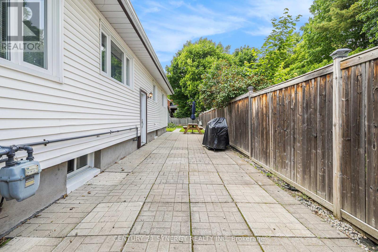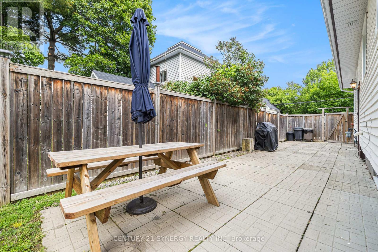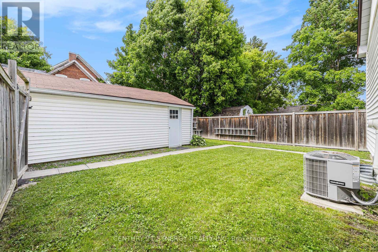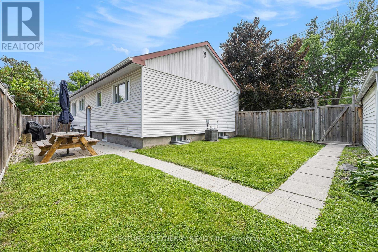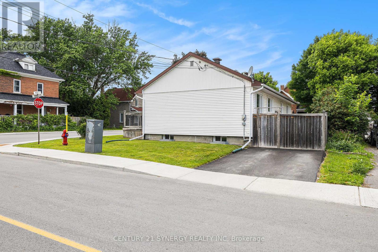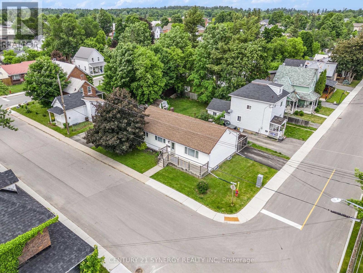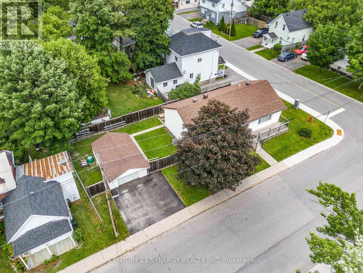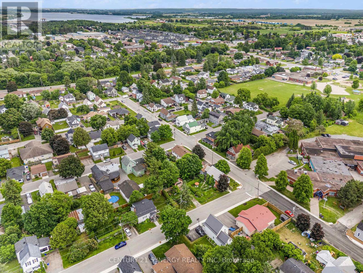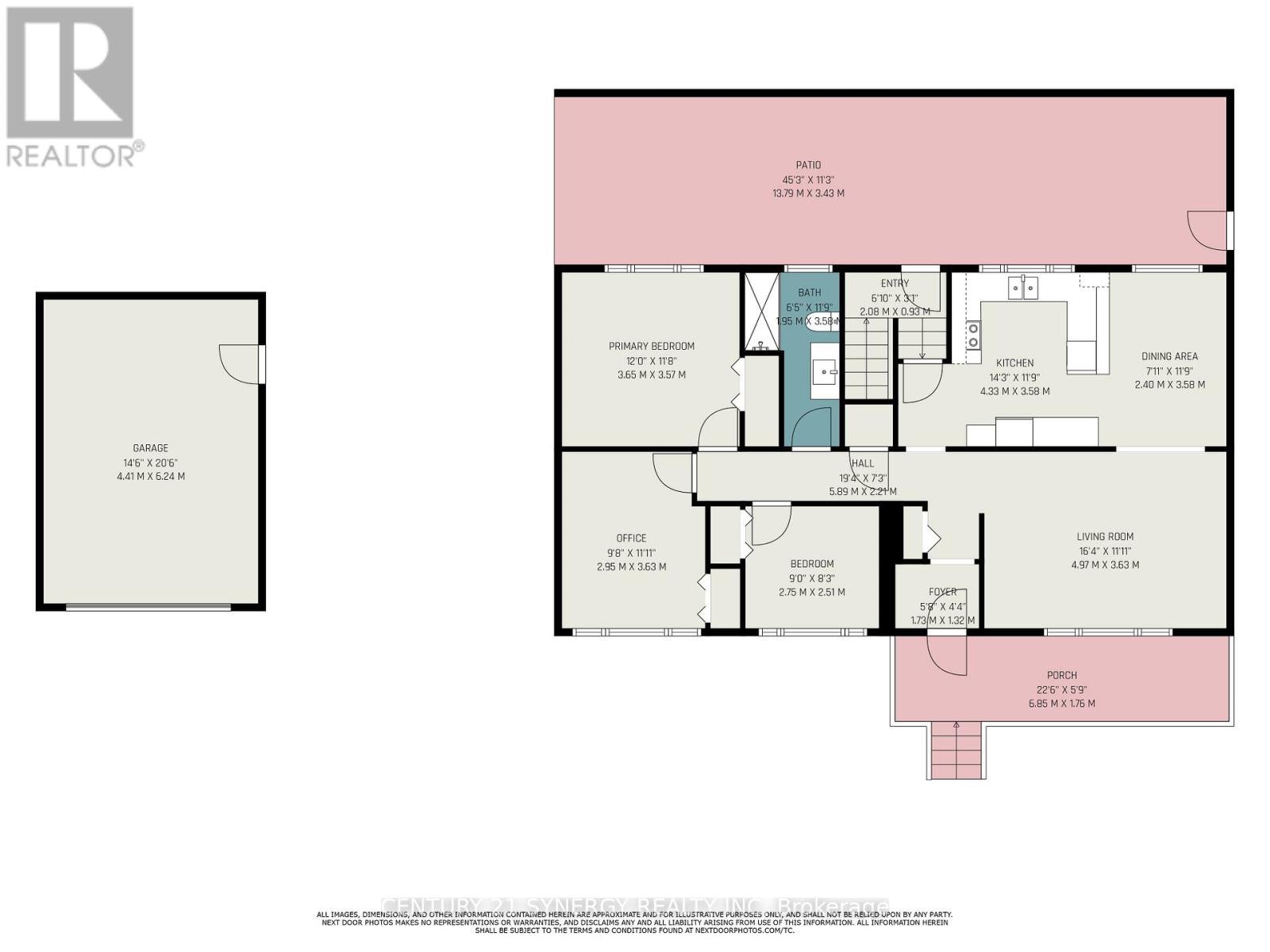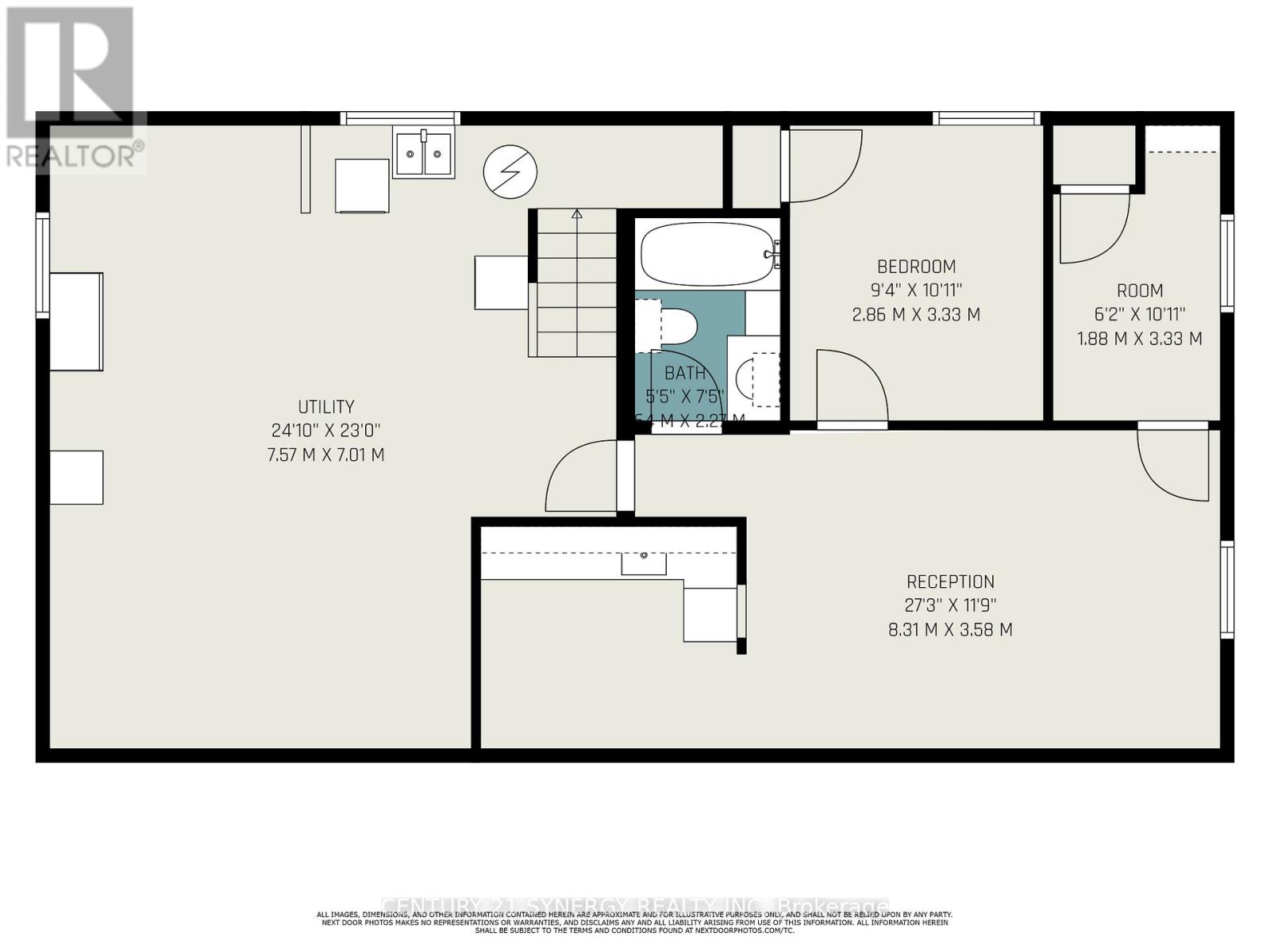5 Bedroom
2 Bathroom
1,100 - 1,500 ft2
Bungalow
Central Air Conditioning
Forced Air
$499,900
This bright and well-maintained bungalow with a detached single garage and 2 driveways, offers the perfect balance of comfort, flexibility, and income potential. Situated on a quiet corner lot within walking distance to schools, and shops, this home features a 3 Bed, 1 Bath main level plus a separate 2 Bed, 1 Bath in-law suite on the lower level - ideal for extended family or additional rental income. The main floor showcases hardwood floors, large windows that fill the space with natural light, and a comfortable open-concept layout connecting the living and dining areas. The kitchen is fresh and functional with ample cabinetry, stainless steel appliances, and generous counter space - perfect for cooking or entertaining. The lower level in-law suite offers a kitchenette, two good-sized bedrooms, a full bathroom, and a cozy living area. Enjoy summer evenings relaxing in the fenced backyard, complete with a patio area. Updates include windows, roof, HVAC & electrical, making this home truly move-in ready. Whether you're a first-time buyer, investor, or looking for a home with space for extended family, 107 Mary Street checks every box. (id:43934)
Property Details
|
MLS® Number
|
X12534166 |
|
Property Type
|
Single Family |
|
Community Name
|
550 - Arnprior |
|
Amenities Near By
|
Schools |
|
Equipment Type
|
Water Heater |
|
Features
|
Carpet Free, In-law Suite |
|
Parking Space Total
|
4 |
|
Rental Equipment Type
|
Water Heater |
Building
|
Bathroom Total
|
2 |
|
Bedrooms Above Ground
|
3 |
|
Bedrooms Below Ground
|
2 |
|
Bedrooms Total
|
5 |
|
Appliances
|
Dishwasher, Dryer, Hood Fan, Stove, Washer, Refrigerator |
|
Architectural Style
|
Bungalow |
|
Basement Development
|
Finished |
|
Basement Type
|
Full (finished) |
|
Construction Style Attachment
|
Detached |
|
Cooling Type
|
Central Air Conditioning |
|
Exterior Finish
|
Vinyl Siding |
|
Flooring Type
|
Hardwood |
|
Foundation Type
|
Block |
|
Heating Fuel
|
Natural Gas |
|
Heating Type
|
Forced Air |
|
Stories Total
|
1 |
|
Size Interior
|
1,100 - 1,500 Ft2 |
|
Type
|
House |
|
Utility Water
|
Municipal Water |
Parking
Land
|
Acreage
|
No |
|
Fence Type
|
Fenced Yard |
|
Land Amenities
|
Schools |
|
Sewer
|
Sanitary Sewer |
|
Size Depth
|
46 Ft ,1 In |
|
Size Frontage
|
99 Ft ,10 In |
|
Size Irregular
|
99.9 X 46.1 Ft |
|
Size Total Text
|
99.9 X 46.1 Ft |
Rooms
| Level |
Type |
Length |
Width |
Dimensions |
|
Lower Level |
Bedroom |
2.86 m |
3.33 m |
2.86 m x 3.33 m |
|
Lower Level |
Bathroom |
1.64 m |
2.27 m |
1.64 m x 2.27 m |
|
Lower Level |
Utility Room |
7.57 m |
7.01 m |
7.57 m x 7.01 m |
|
Lower Level |
Recreational, Games Room |
8.31 m |
3.58 m |
8.31 m x 3.58 m |
|
Lower Level |
Bedroom |
1.88 m |
3.33 m |
1.88 m x 3.33 m |
|
Main Level |
Foyer |
1.73 m |
1.32 m |
1.73 m x 1.32 m |
|
Main Level |
Living Room |
6.85 m |
1.76 m |
6.85 m x 1.76 m |
|
Main Level |
Dining Room |
2.4 m |
3.58 m |
2.4 m x 3.58 m |
|
Main Level |
Kitchen |
4.33 m |
3.58 m |
4.33 m x 3.58 m |
|
Main Level |
Bathroom |
1.95 m |
3.58 m |
1.95 m x 3.58 m |
|
Main Level |
Primary Bedroom |
3.65 m |
3.57 m |
3.65 m x 3.57 m |
|
Main Level |
Bedroom 2 |
2.95 m |
3.63 m |
2.95 m x 3.63 m |
|
Main Level |
Bedroom 3 |
2.75 m |
2.51 m |
2.75 m x 2.51 m |
https://www.realtor.ca/real-estate/29092309/107-mary-street-arnprior-550-arnprior

