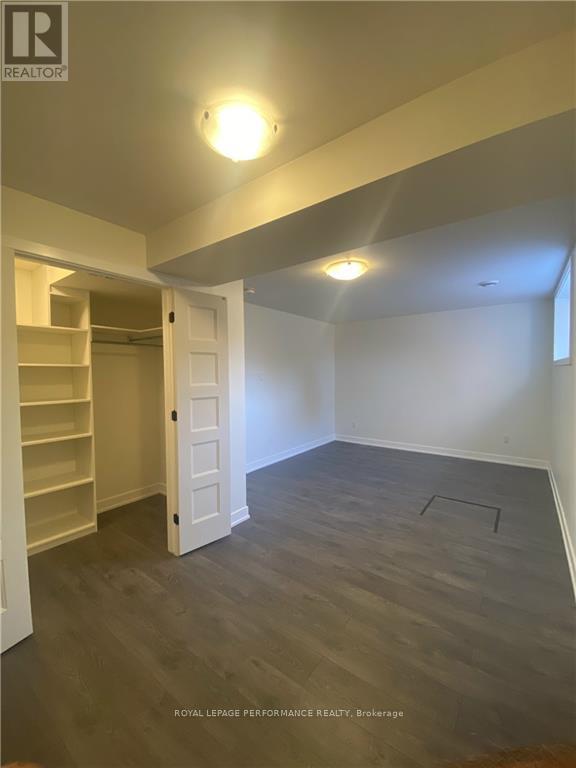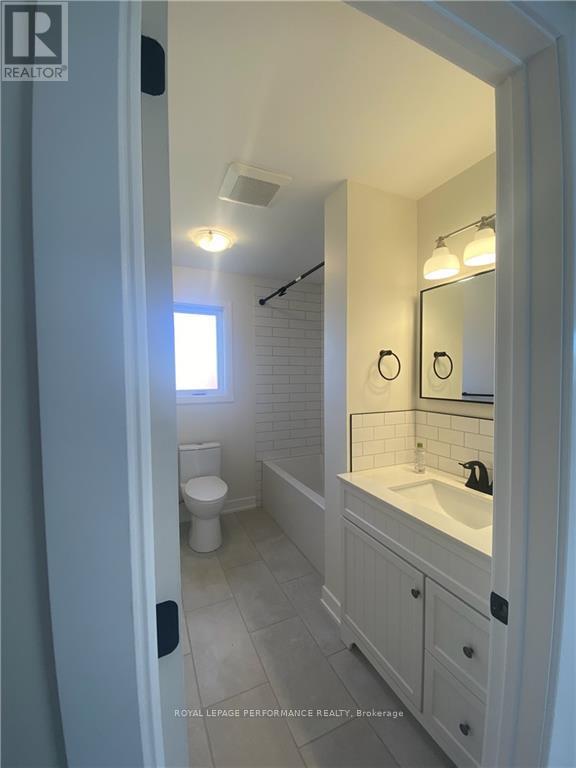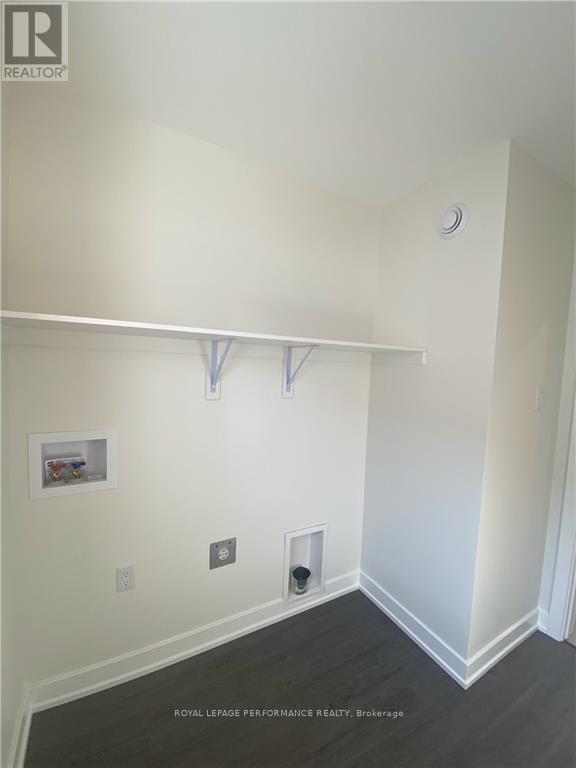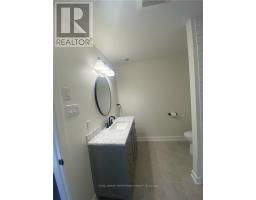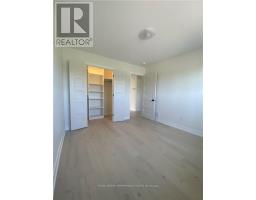106 Bishop Street S Dundas And Glengarry, Ontario K0C 1A0
3 Bedroom
2 Bathroom
Central Air Conditioning
Forced Air
$479,000
Built in 2024 this raised bungalow has a fully finished lower level. Main floor contains open concept living-dining-kitchen areas. Patio doors off the dining area onto the backyard deck. 2 bedrooms, 1-4pc bath, laundry room (insulated for noise). Engineered hardwood throughout the main level. Built-in dishwasher & hood fan. Lower level contains a family room, 3rd bedroom (walk-in closet) & a 4pc bathroom. Laminate flooring on this level. Extra large windows gives an abundance of light. Large storage closet. Backyard has been leveled and seeded., Flooring: Hardwood, Flooring: Laminate (id:43934)
Property Details
| MLS® Number | X9522227 |
| Property Type | Single Family |
| Neigbourhood | Alexandria |
| Community Name | 719 - Alexandria |
| AmenitiesNearBy | Park |
| Features | Level |
| ParkingSpaceTotal | 2 |
| Structure | Deck |
Building
| BathroomTotal | 2 |
| BedroomsAboveGround | 2 |
| BedroomsBelowGround | 1 |
| BedroomsTotal | 3 |
| Appliances | Water Heater, Dishwasher, Hood Fan |
| BasementDevelopment | Finished |
| BasementType | Full (finished) |
| ConstructionStyleAttachment | Detached |
| CoolingType | Central Air Conditioning |
| ExteriorFinish | Vinyl Siding, Stone |
| FoundationType | Concrete |
| HeatingFuel | Electric |
| HeatingType | Forced Air |
| Type | House |
| UtilityWater | Municipal Water |
Land
| Acreage | No |
| LandAmenities | Park |
| Sewer | Sanitary Sewer |
| SizeDepth | 137 Ft |
| SizeFrontage | 37 Ft |
| SizeIrregular | 37 X 137 Ft ; 0 |
| SizeTotalText | 37 X 137 Ft ; 0 |
| ZoningDescription | Residential |
Rooms
| Level | Type | Length | Width | Dimensions |
|---|---|---|---|---|
| Lower Level | Family Room | 5.91 m | 3.5 m | 5.91 m x 3.5 m |
| Lower Level | Bedroom | 5.91 m | 3.35 m | 5.91 m x 3.35 m |
| Main Level | Living Room | 6.37 m | 3.58 m | 6.37 m x 3.58 m |
| Main Level | Kitchen | 3.83 m | 3.73 m | 3.83 m x 3.73 m |
| Main Level | Bedroom | 3.35 m | 3.17 m | 3.35 m x 3.17 m |
| Main Level | Bedroom | 3.35 m | 3.04 m | 3.35 m x 3.04 m |
Interested?
Contact us for more information






