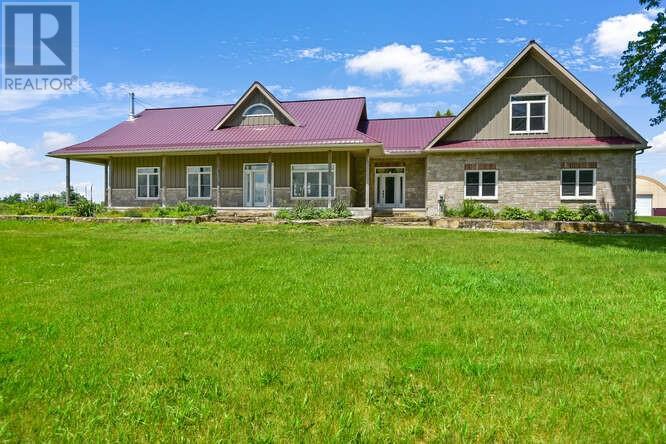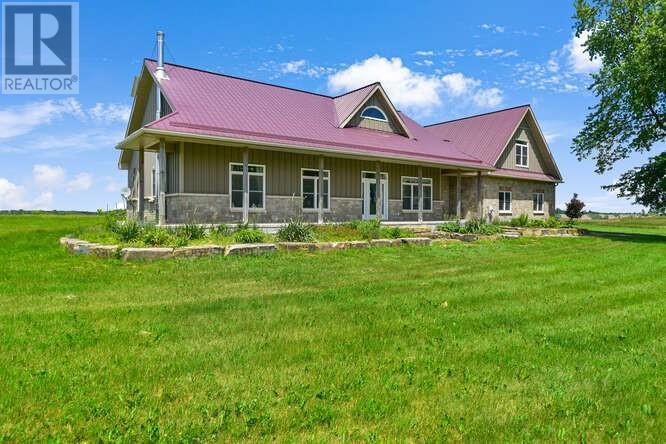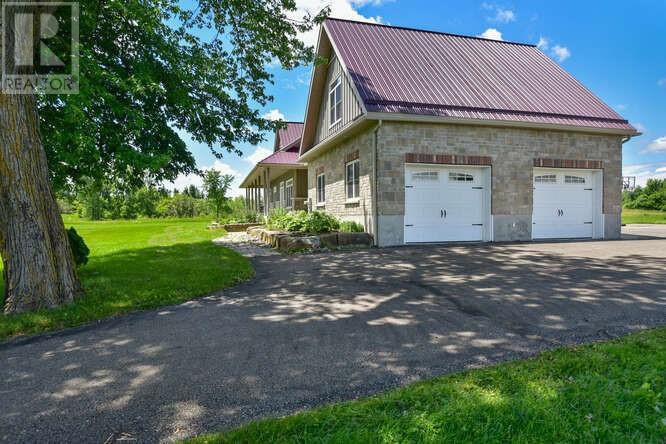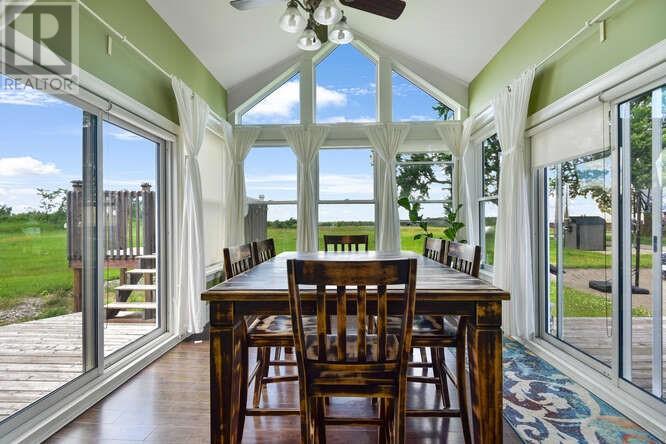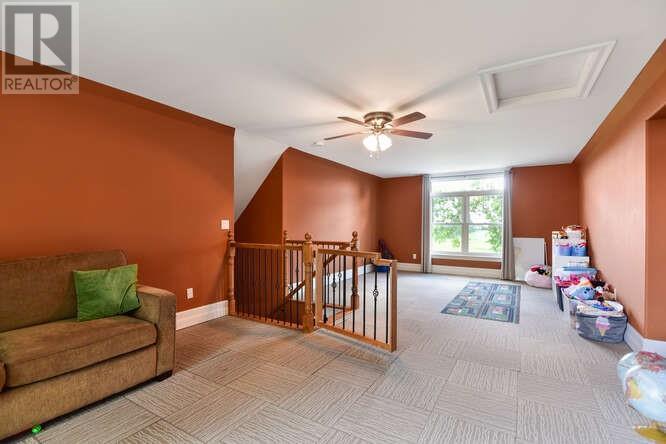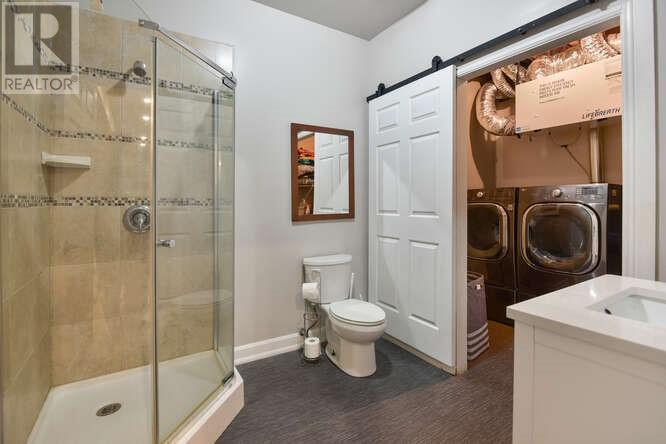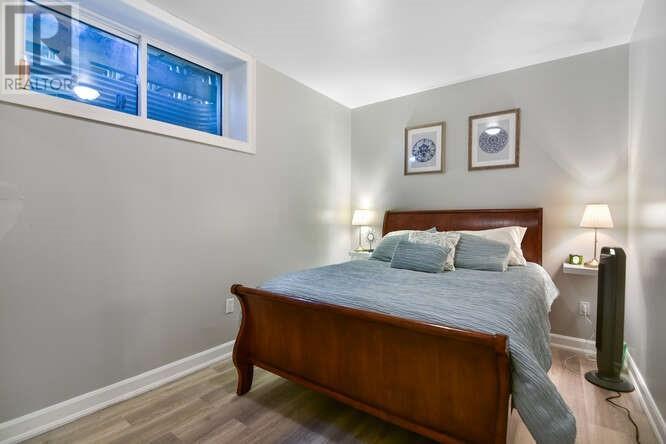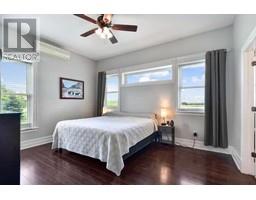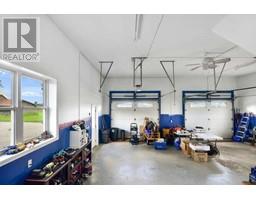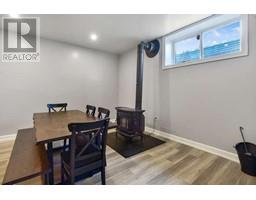5 Bedroom
3 Bathroom
Bungalow
Fireplace
Central Air Conditioning, Air Exchanger
Radiant Heat
Acreage
Landscaped
$1,099,000
This stunning 3/2 bedroom, 3 bathrm home, positioned on 4.54 acres of land (just outside Kemptville), can be used as a wonderful family OR perhaps a multigenerational home. As you cross the slate tile entryway into the home, you will love the open concept layout which makes family life & entertaining a breeze! The main floor presents 10ft ceilings throughout, & a vaulted ceiling in the sunroom.The kitchen offers an abundance of cabinetry, tin backsplash & granite countertops. A loft presents 727 sq.ft. of additional living space that can be used for a multitude of purposes. The lower level is massive offering 2 bedrooms, 3 pc. bath, an office, family room, utility & storage areas.Fabulous features: ICF concrete construction throughout, paved driveway w/ interlock walkways, radiant floor heat, coverall 4,800 sq. ft. The heating is F/A propane & wood fired boiler, A/C is ductless splits. Merely 30 mi .from Ottawa. (id:43934)
Property Details
|
MLS® Number
|
1397950 |
|
Property Type
|
Single Family |
|
Neigbourhood
|
Mountain |
|
AmenitiesNearBy
|
Recreation Nearby, Shopping |
|
CommunicationType
|
Internet Access |
|
CommunityFeatures
|
School Bus |
|
Easement
|
Unknown |
|
Features
|
Acreage, Flat Site, Automatic Garage Door Opener |
|
ParkingSpaceTotal
|
12 |
|
RoadType
|
Paved Road |
|
Structure
|
Deck, Patio(s) |
Building
|
BathroomTotal
|
3 |
|
BedroomsAboveGround
|
3 |
|
BedroomsBelowGround
|
2 |
|
BedroomsTotal
|
5 |
|
Appliances
|
Refrigerator, Dishwasher, Dryer, Hood Fan, Stove, Washer, Alarm System, Blinds |
|
ArchitecturalStyle
|
Bungalow |
|
BasementDevelopment
|
Partially Finished |
|
BasementType
|
Full (partially Finished) |
|
ConstructedDate
|
2011 |
|
ConstructionStyleAttachment
|
Detached |
|
CoolingType
|
Central Air Conditioning, Air Exchanger |
|
ExteriorFinish
|
Stone, Siding |
|
FireProtection
|
Smoke Detectors |
|
FireplacePresent
|
Yes |
|
FireplaceTotal
|
1 |
|
Fixture
|
Ceiling Fans |
|
FlooringType
|
Laminate, Tile |
|
FoundationType
|
Poured Concrete |
|
HeatingFuel
|
Propane |
|
HeatingType
|
Radiant Heat |
|
StoriesTotal
|
1 |
|
Type
|
House |
|
UtilityWater
|
Drilled Well |
Parking
|
Attached Garage
|
|
|
Inside Entry
|
|
|
Surfaced
|
|
Land
|
AccessType
|
Highway Access |
|
Acreage
|
Yes |
|
LandAmenities
|
Recreation Nearby, Shopping |
|
LandscapeFeatures
|
Landscaped |
|
Sewer
|
Septic System |
|
SizeFrontage
|
297 Ft ,3 In |
|
SizeIrregular
|
4.43 |
|
SizeTotal
|
4.43 Ac |
|
SizeTotalText
|
4.43 Ac |
|
ZoningDescription
|
Residential |
Rooms
| Level |
Type |
Length |
Width |
Dimensions |
|
Second Level |
Family Room |
|
|
14'10" x 32'7" |
|
Lower Level |
Bedroom |
|
|
16'1" x 14'2" |
|
Lower Level |
Bedroom |
|
|
16'2" x 10'1" |
|
Lower Level |
3pc Bathroom |
|
|
Measurements not available |
|
Lower Level |
Laundry Room |
|
|
8'7" x 6'0" |
|
Lower Level |
Family Room |
|
|
32'7" x 17'0" |
|
Lower Level |
Storage |
|
|
54'2" x 6'5" |
|
Lower Level |
Office |
|
|
14'6" x 9'2" |
|
Lower Level |
Storage |
|
|
14'8" x 6'6" |
|
Lower Level |
Storage |
|
|
14'8" x 5'9" |
|
Lower Level |
Utility Room |
|
|
10'9" x 15'6" |
|
Main Level |
Kitchen |
|
|
23'2" x 15'2" |
|
Main Level |
Dining Room |
|
|
11'2" x 16'2" |
|
Main Level |
Bedroom |
|
|
15'10" x 12'11" |
|
Main Level |
4pc Ensuite Bath |
|
|
10'1" x 10'3" |
|
Main Level |
3pc Bathroom |
|
|
Measurements not available |
|
Main Level |
Bedroom |
|
|
11'1" x 10'0" |
|
Main Level |
Bedroom |
|
|
12'1" x 11'0" |
|
Main Level |
Living Room |
|
|
20'11" x 16'1" |
|
Main Level |
Foyer |
|
|
Measurements not available |
https://www.realtor.ca/real-estate/27073545/10135-loughlin-ridge-road-mountain-mountain

