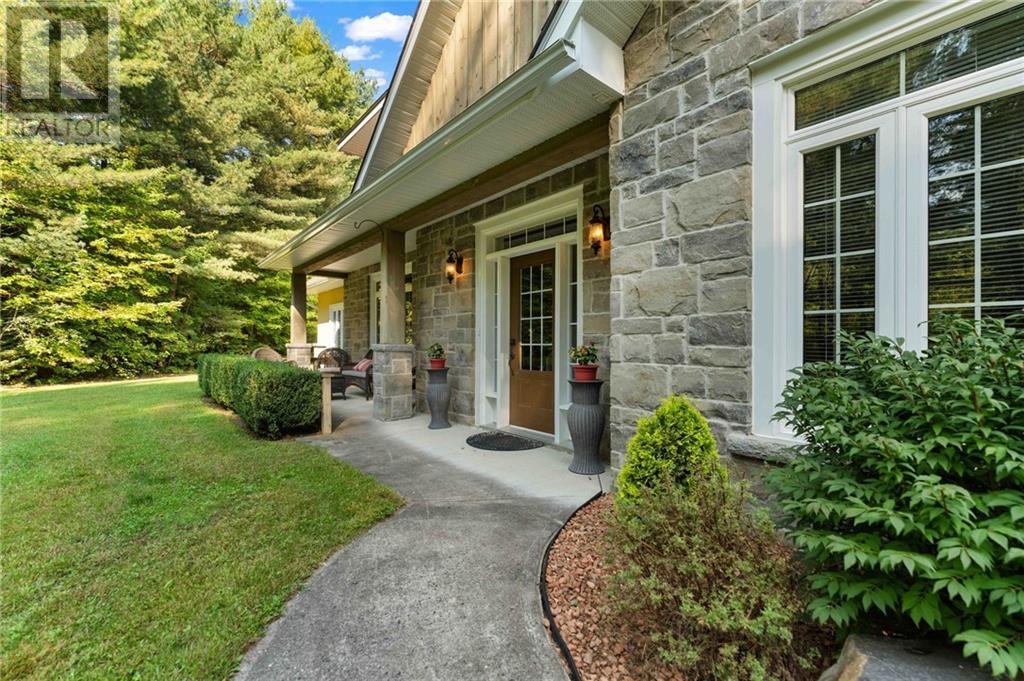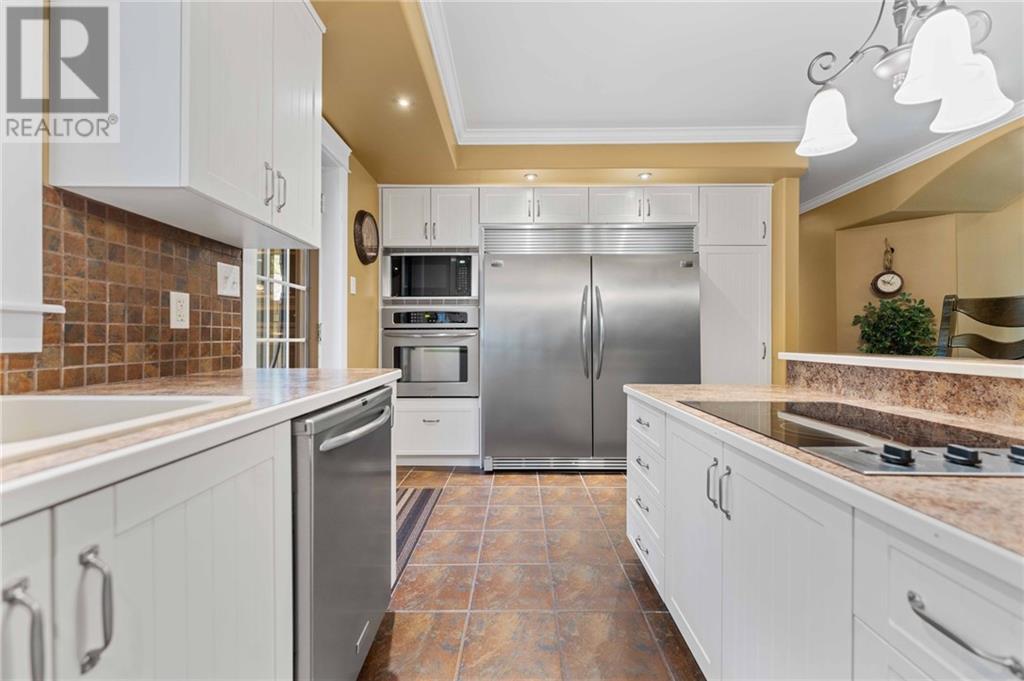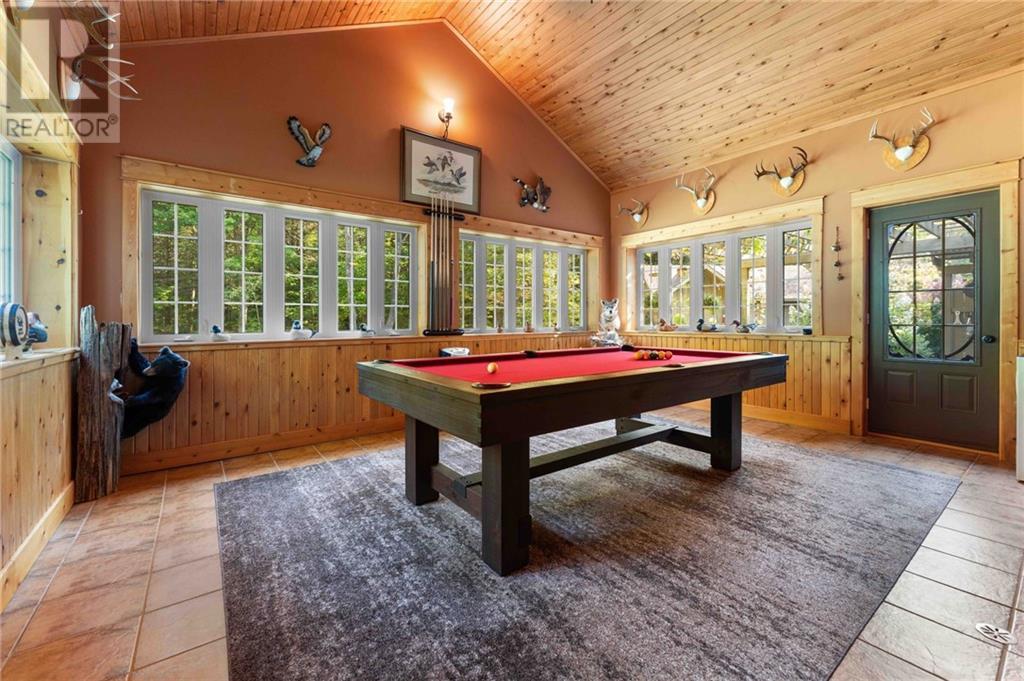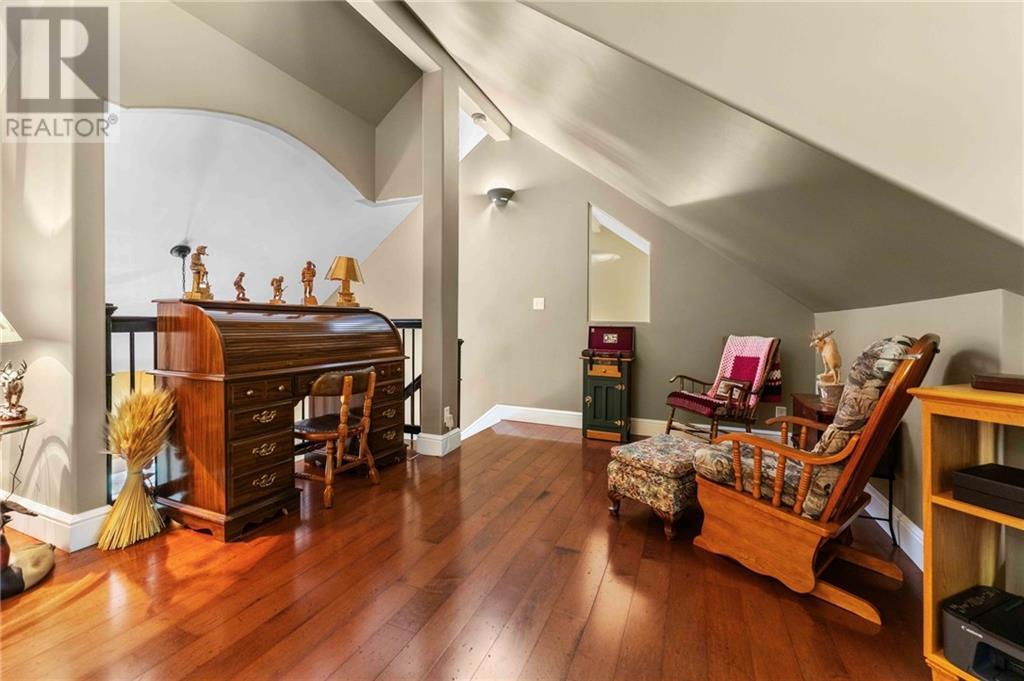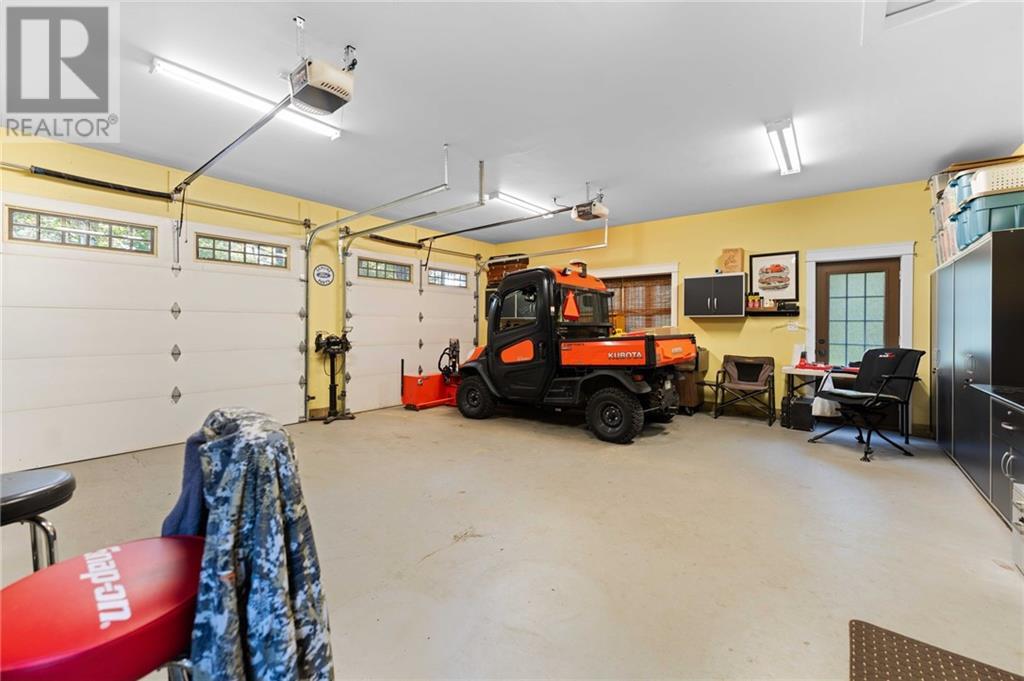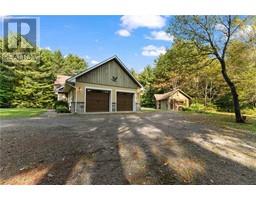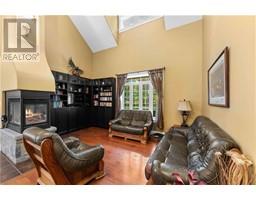2 Bedroom
2 Bathroom
Fireplace
None, Air Exchanger
Radiant Heat
Landscaped
$699,900
Explore the exquisite craftsmanship and placement of this beautiful, custom-built, slab on grade, ICF home on a sprawling and very private country lot. This hidden gem offers radiant in-floor heating, high end finishes, impressive 25’ vaulted ceiling and top of the line hardwood throughout. The covered veranda welcomes you to the front entrance and foyer then leading you to the stunning kitchen with all s.s. appliances, the lovely living room with a cozy propane insert and formal dining area. Off the dining room is the amazing family/games room with panoramic views of the backyard, a handy wet-bar, and access to the charming back deck. Primary bedroom offers a 3-pce ensuite and WIC. Finishing off the main level is another bedroom, full bathroom, laundry/utility room and the attached 2 car garage that is also fully insulated and in-floor heated. Upstairs is a great rec-room that could easily offer a 3rd bedroom if need be. Don't forget about the handy detached workshop! New Roof - 2023 (id:43934)
Property Details
|
MLS® Number
|
1413075 |
|
Property Type
|
Single Family |
|
Neigbourhood
|
SANDY BEACH RD |
|
AmenitiesNearBy
|
Recreation Nearby |
|
Features
|
Private Setting, Treed, Wooded Area, Automatic Garage Door Opener |
|
ParkingSpaceTotal
|
10 |
|
Structure
|
Deck, Patio(s) |
Building
|
BathroomTotal
|
2 |
|
BedroomsAboveGround
|
2 |
|
BedroomsTotal
|
2 |
|
Appliances
|
Refrigerator, Oven - Built-in, Cooktop, Dishwasher, Dryer, Microwave, Washer, Blinds |
|
BasementDevelopment
|
Not Applicable |
|
BasementType
|
None (not Applicable) |
|
ConstructedDate
|
2009 |
|
ConstructionStyleAttachment
|
Detached |
|
CoolingType
|
None, Air Exchanger |
|
ExteriorFinish
|
Stone, Stucco, Wood Siding |
|
FireplacePresent
|
Yes |
|
FireplaceTotal
|
1 |
|
FlooringType
|
Hardwood, Tile |
|
HeatingFuel
|
Electric |
|
HeatingType
|
Radiant Heat |
|
Type
|
House |
|
UtilityWater
|
Drilled Well |
Parking
|
Attached Garage
|
|
|
Oversize
|
|
|
Gravel
|
|
Land
|
Acreage
|
No |
|
LandAmenities
|
Recreation Nearby |
|
LandscapeFeatures
|
Landscaped |
|
Sewer
|
Septic System |
|
SizeDepth
|
342 Ft ,2 In |
|
SizeFrontage
|
216 Ft ,3 In |
|
SizeIrregular
|
216.24 Ft X 342.18 Ft (irregular Lot) |
|
SizeTotalText
|
216.24 Ft X 342.18 Ft (irregular Lot) |
|
ZoningDescription
|
Residential |
Rooms
| Level |
Type |
Length |
Width |
Dimensions |
|
Second Level |
Great Room |
|
|
23'9" x 23'6" |
|
Main Level |
Kitchen |
|
|
15'1" x 13'8" |
|
Main Level |
Living Room |
|
|
12'11" x 16'0" |
|
Main Level |
Games Room |
|
|
17'3" x 15'8" |
|
Main Level |
Primary Bedroom |
|
|
15'5" x 12'0" |
|
Main Level |
3pc Ensuite Bath |
|
|
Measurements not available |
|
Main Level |
Bedroom |
|
|
12'11" x 14'0" |
|
Main Level |
Full Bathroom |
|
|
Measurements not available |
|
Main Level |
Laundry Room |
|
|
Measurements not available |
https://www.realtor.ca/real-estate/27450383/1012-sandy-beach-road-pembroke-sandy-beach-rd






