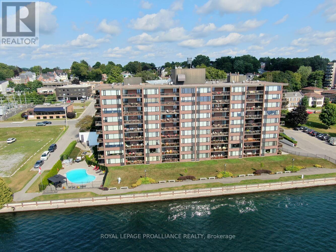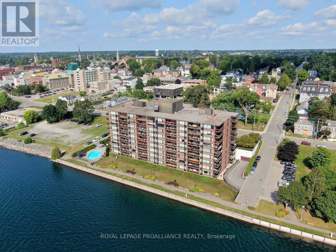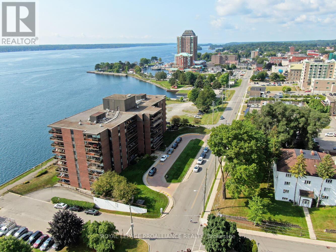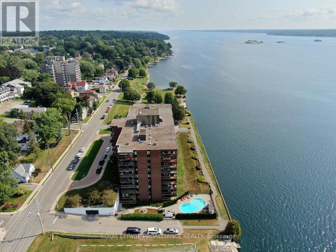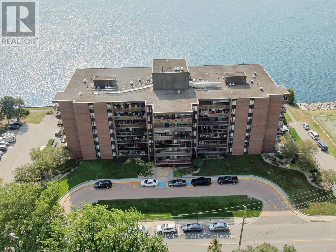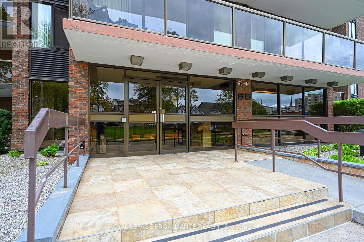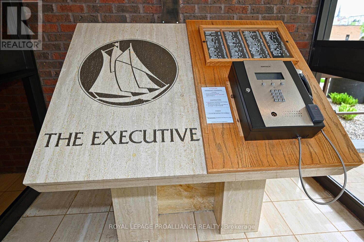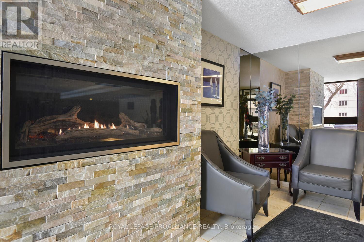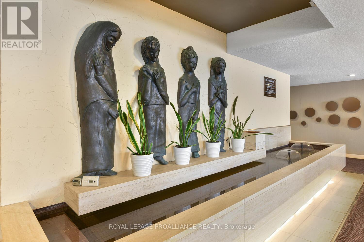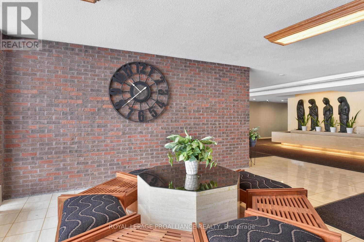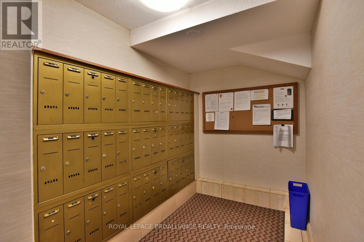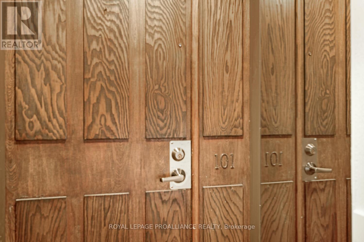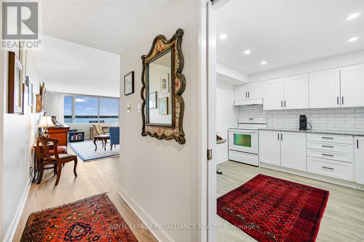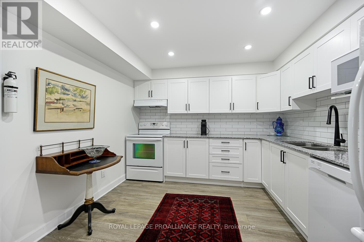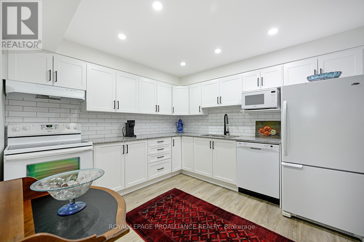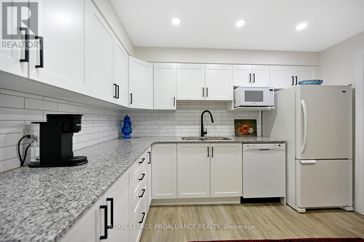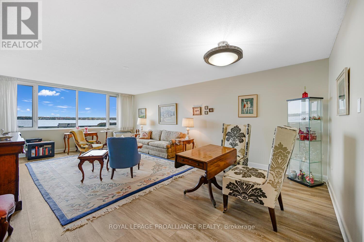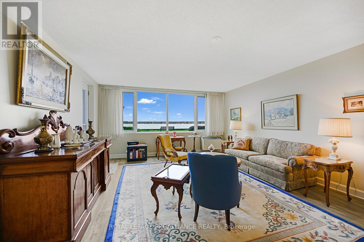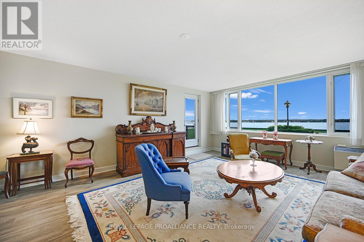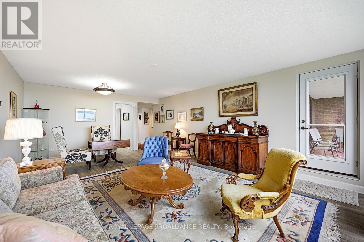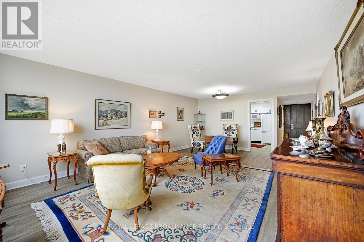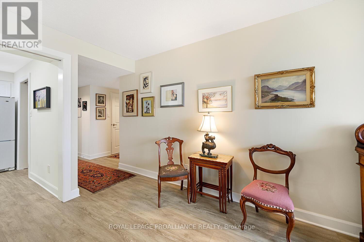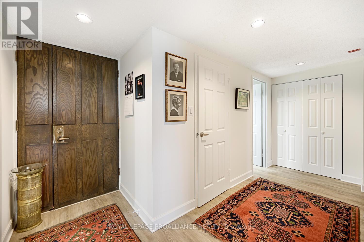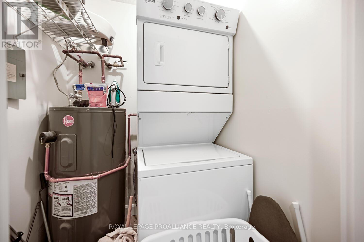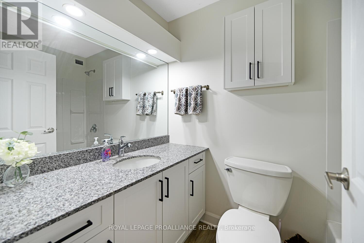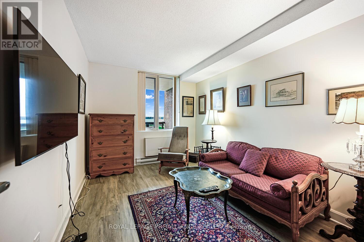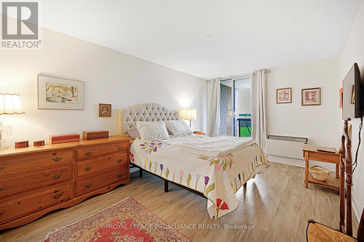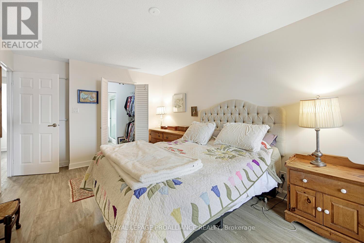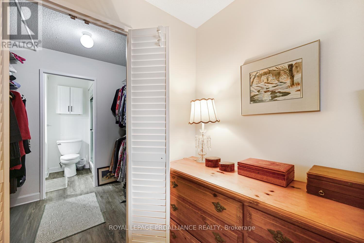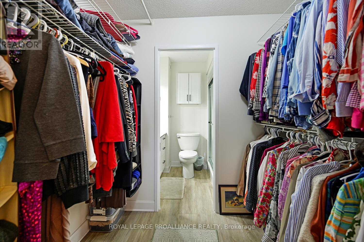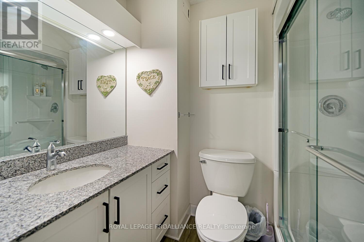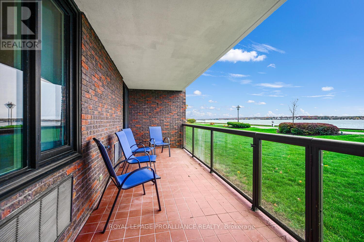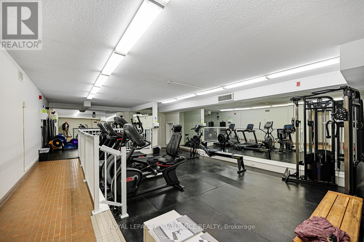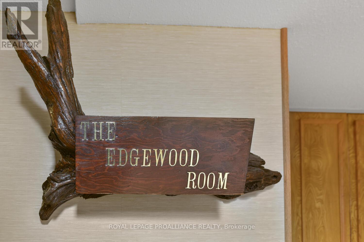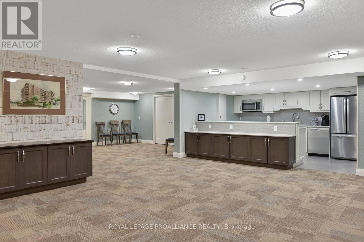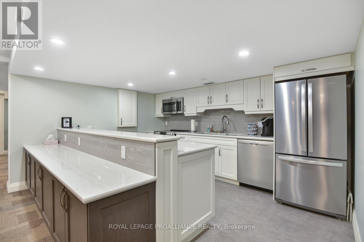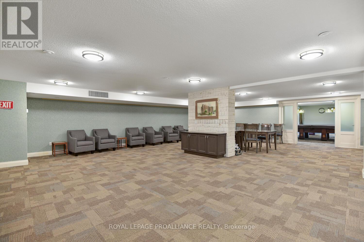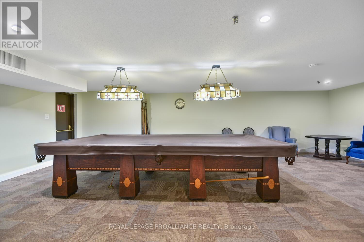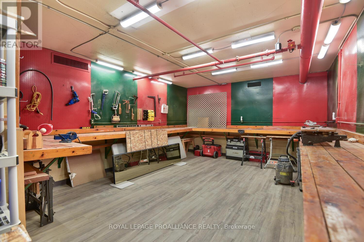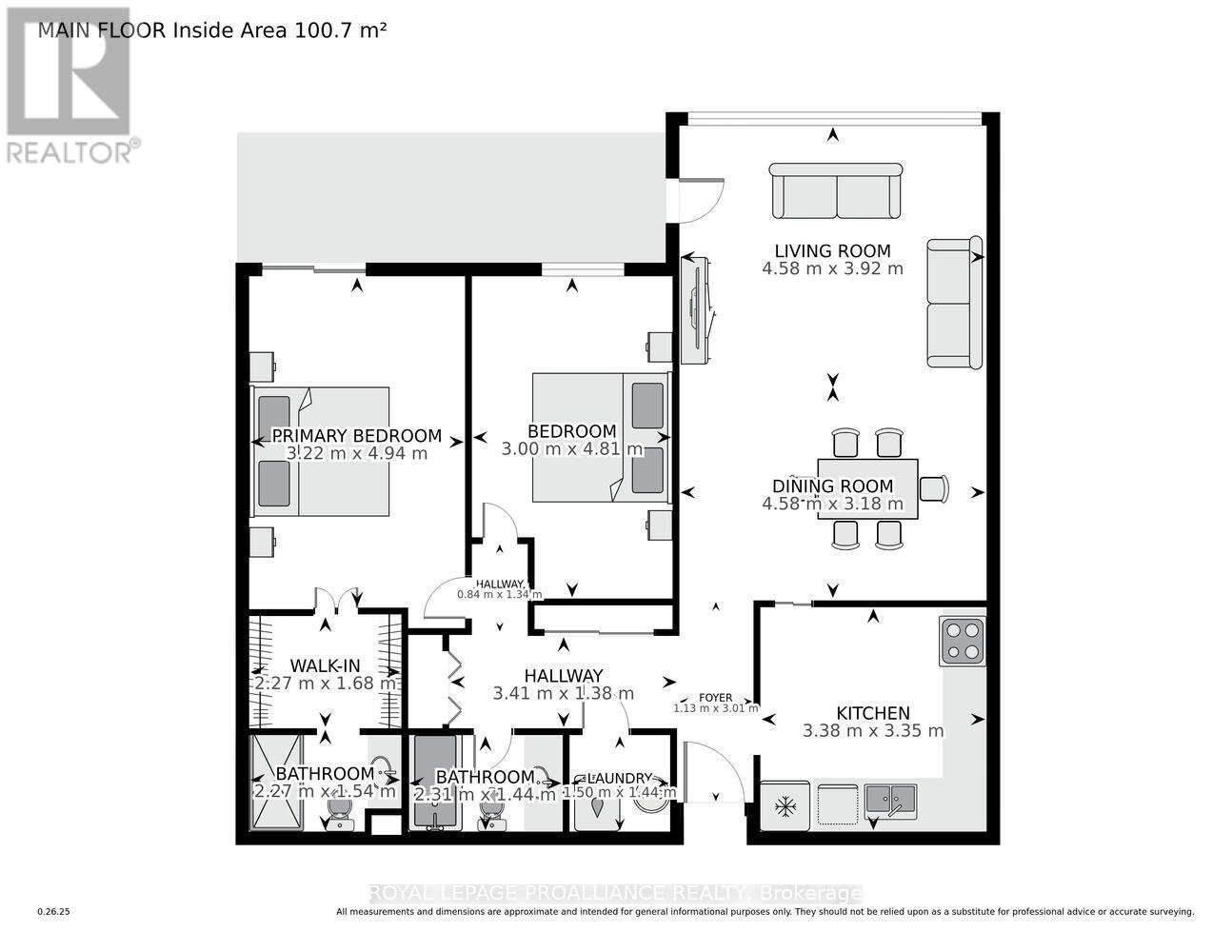101 - 55 Water Street E Brockville, Ontario K6V 1A3
$569,900Maintenance, Common Area Maintenance, Insurance, Parking
$632.11 Monthly
Maintenance, Common Area Maintenance, Insurance, Parking
$632.11 MonthlyThe views of the majestic St Lawrence River flow into this tastefully renovated 1084 sq ft 2 bedroom, 2 bathroom condo with in unit laundry, underground parking and storage locker. The riverfront walking path is easily accessed by a gate which opens directly from your private balcony onto the river facing front lawn of "The Executive". Very convenient for walking a small dog without having to go through the building. The Executive is one of Brockville's most prestigious and well maintained waterfront condominiums. Featuring a new gym, workshop for the handyman, heated salt water pool and updated guest suite. Get together for a game of pool, bridge, pot lucks or socializing in the beautifully appointed and renovated party room with a spacious fully equipped kitchen. Enjoy life at "The Executive", book your private showing soon. Available for occupancy in the New Year. (id:43934)
Property Details
| MLS® Number | X12534946 |
| Property Type | Single Family |
| Community Name | 810 - Brockville |
| Community Features | Pets Allowed With Restrictions |
| Easement | Unknown, None |
| Features | Balcony, Carpet Free, In Suite Laundry |
| Parking Space Total | 1 |
| Structure | Breakwater |
| View Type | Unobstructed Water View |
| Water Front Type | Waterfront |
Building
| Bathroom Total | 2 |
| Bedrooms Above Ground | 2 |
| Bedrooms Total | 2 |
| Age | 31 To 50 Years |
| Amenities | Storage - Locker |
| Appliances | Intercom, Water Heater |
| Basement Type | None |
| Cooling Type | Wall Unit |
| Exterior Finish | Brick |
| Flooring Type | Ceramic, Hardwood |
| Heating Fuel | Electric, Other |
| Heating Type | Heat Pump, Not Known |
| Size Interior | 1,000 - 1,199 Ft2 |
| Type | Apartment |
Parking
| Underground | |
| Garage |
Land
| Access Type | Year-round Access |
| Acreage | No |
| Zoning Description | Residential |
Rooms
| Level | Type | Length | Width | Dimensions |
|---|---|---|---|---|
| Main Level | Foyer | 3.01 m | 1.13 m | 3.01 m x 1.13 m |
| Main Level | Living Room | 4.58 m | 3.92 m | 4.58 m x 3.92 m |
| Main Level | Dining Room | 4.58 m | 3.18 m | 4.58 m x 3.18 m |
| Main Level | Kitchen | 3.38 m | 3.35 m | 3.38 m x 3.35 m |
| Main Level | Primary Bedroom | 4.94 m | 3.22 m | 4.94 m x 3.22 m |
| Main Level | Bedroom 2 | 4.81 m | 3 m | 4.81 m x 3 m |
| Main Level | Bathroom | 2.31 m | 1.44 m | 2.31 m x 1.44 m |
| Main Level | Laundry Room | 1.5 m | 1.44 m | 1.5 m x 1.44 m |
https://www.realtor.ca/real-estate/29092858/101-55-water-street-e-brockville-810-brockville
Contact Us
Contact us for more information

