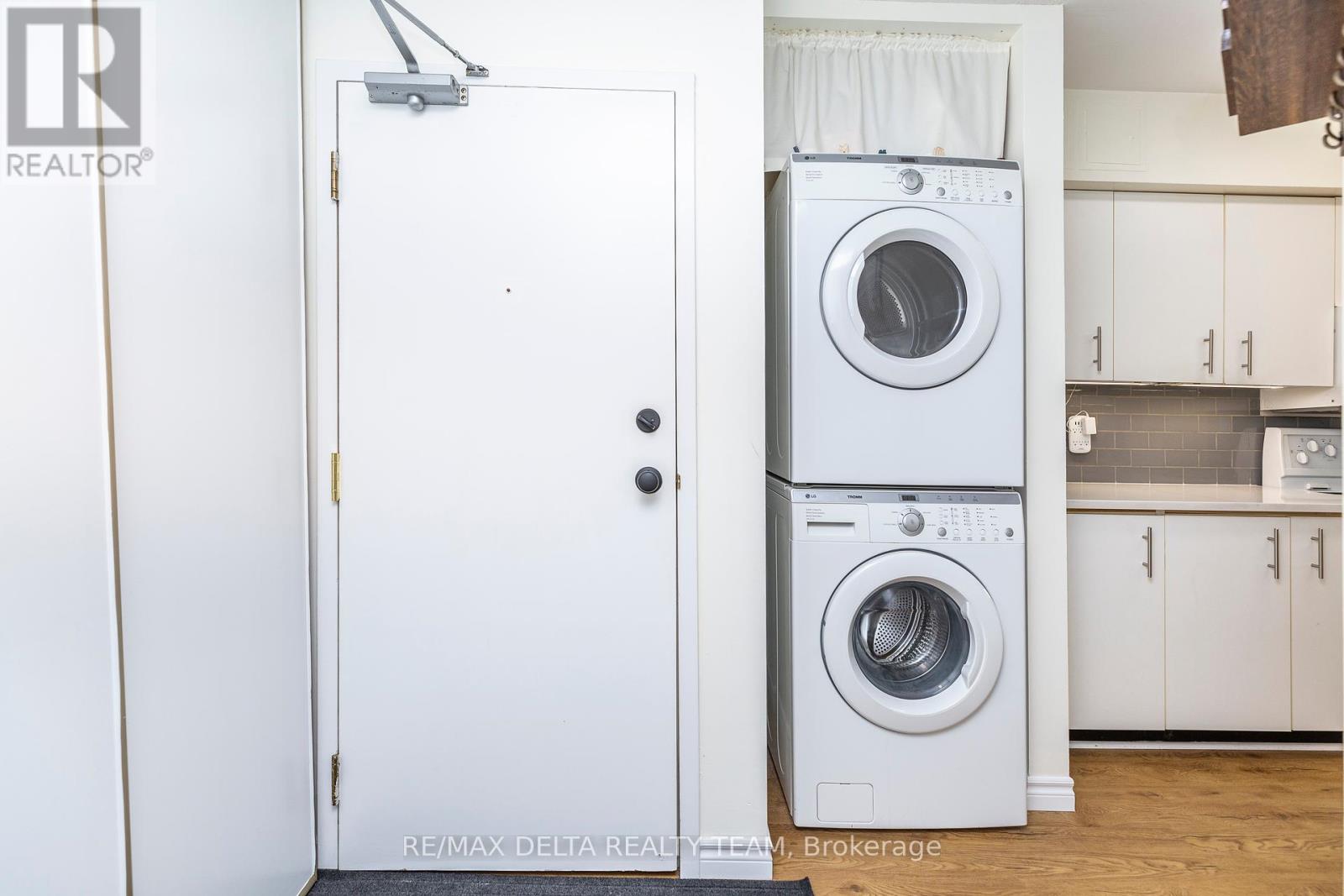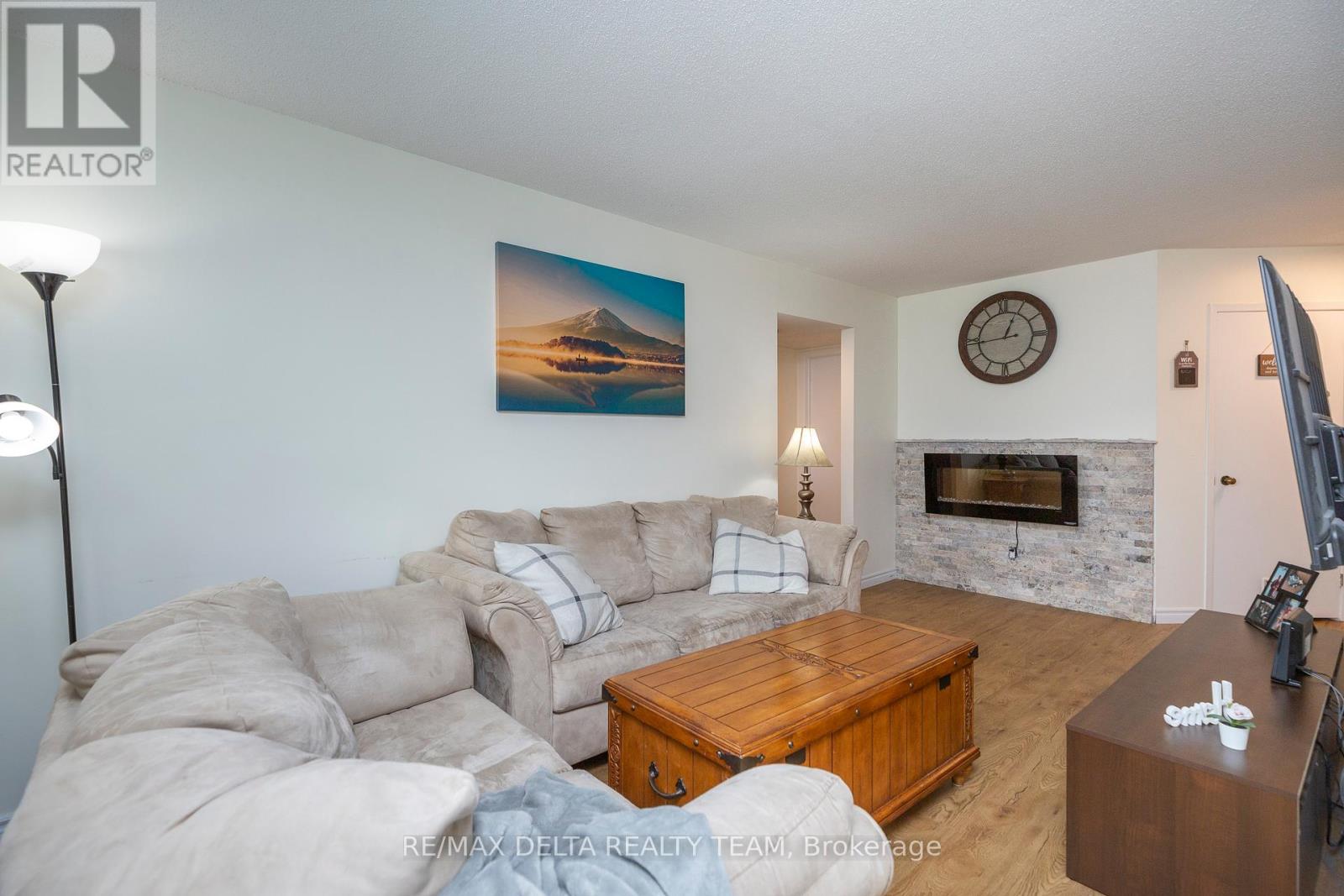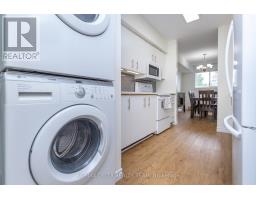101 - 318 Lorry Greenberg Drive Ottawa, Ontario K1T 2R5
2 Bedroom
1 Bathroom
799.9932 - 898.9921 sqft
Fireplace
Window Air Conditioner
Baseboard Heaters
$2,175 Monthly
Available February 1st! This cozy apartment unit with it's natural light and modern renovated elements, make it sure to impress! New hardwood flooring throughout, electric fireplace with brick facade, backsplash, quartz countertops & sink, dishwasher, fridge and light fixtures, as well as being freshly painted throughout. The sunroom offers what could be a great space for a home gym or office. Fully upgraded bathroom; tile flooring, shower tile, new vanity and customized lighting! Rent includes : Water/Sewer and Parking, Tenant is responsible for : Heat, Hydro, Hot Water Tank Rental, Internet and Wifi. Deposit : 4350 (id:43934)
Property Details
| MLS® Number | X11550514 |
| Property Type | Single Family |
| Community Name | 3806 - Hunt Club Park/Greenboro |
| CommunityFeatures | Pets Not Allowed |
| Features | In Suite Laundry |
| ParkingSpaceTotal | 1 |
Building
| BathroomTotal | 1 |
| BedroomsAboveGround | 2 |
| BedroomsTotal | 2 |
| Amenities | Fireplace(s) |
| CoolingType | Window Air Conditioner |
| FireplacePresent | Yes |
| HeatingFuel | Electric |
| HeatingType | Baseboard Heaters |
| SizeInterior | 799.9932 - 898.9921 Sqft |
| Type | Apartment |
Land
| Acreage | No |
Rooms
| Level | Type | Length | Width | Dimensions |
|---|---|---|---|---|
| Main Level | Kitchen | 2.76 m | 2.48 m | 2.76 m x 2.48 m |
| Main Level | Living Room | 5.46 m | 2.76 m | 5.46 m x 2.76 m |
| Main Level | Dining Room | 2.79 m | 3.3 m | 2.79 m x 3.3 m |
| Main Level | Bedroom | 3.04 m | 4.08 m | 3.04 m x 4.08 m |
| Main Level | Bedroom 2 | 3.02 m | 2.79 m | 3.02 m x 2.79 m |
| Main Level | Sunroom | 2.84 m | 2.03 m | 2.84 m x 2.03 m |
Interested?
Contact us for more information



















































