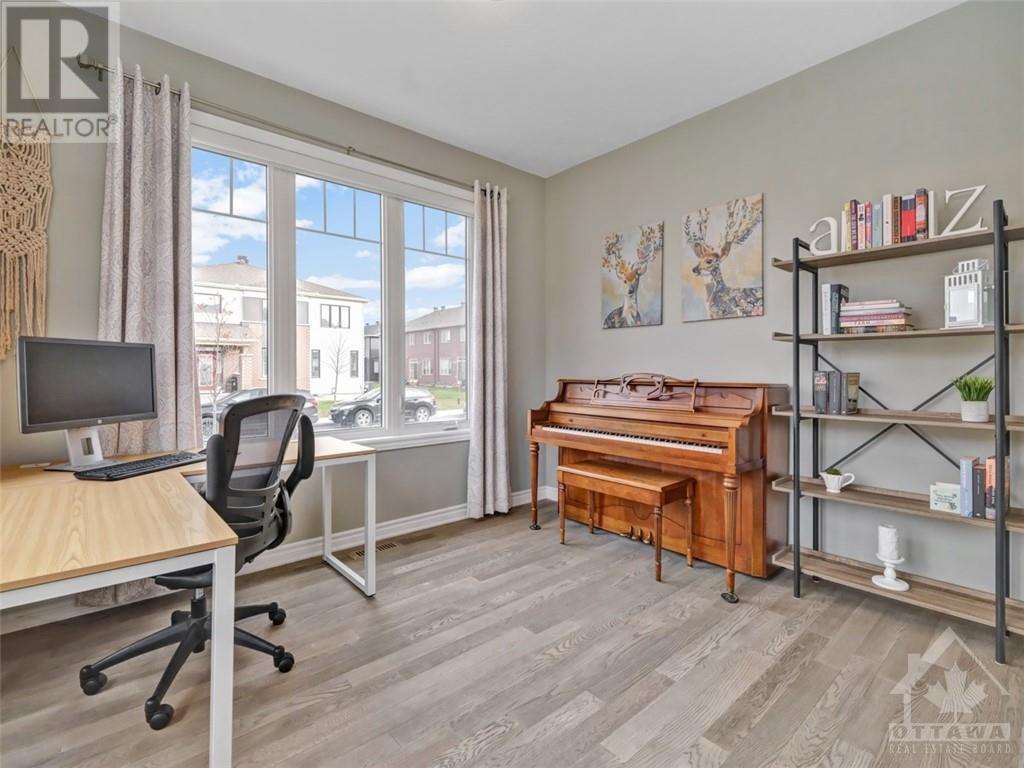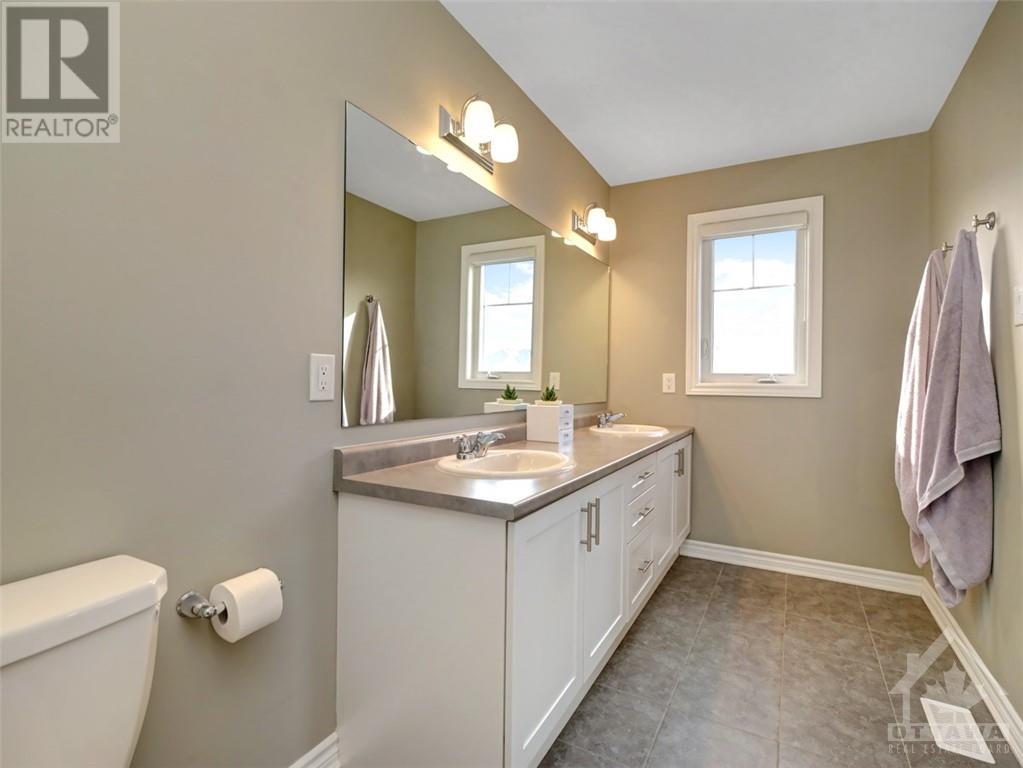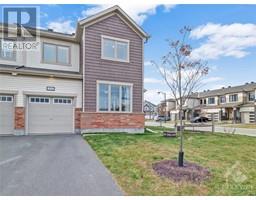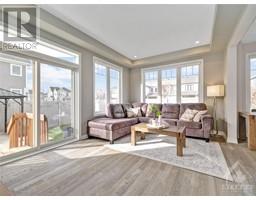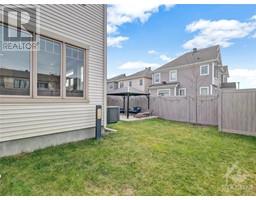100 Umbra Place Ottawa, Ontario K2J 6N7
$699,900
OPEN HOUSES: Thursday, 21 November 11-12PM; Saturday, 23 November 2-4PM; Sunday, 24 November 2-4PM. This stunning 3-bedroom, 4-bath end unit townhome boasts a bright, open floorplan with an abundance of windows that fill the space with natural light. This "Pristine corner" Mattamy unit is 2,589 total sq ft as per MPAC. Open concept chef’s kitchen features stainless steel appliances and ample quartz counter space, perfect for meal prep and entertaining. A spacious main floor den offers versatility as a study, office or den, while the beautifully finished basement (2021) includes a showcase 3-piece bathroom. The oversized primary bedroom boasts a walk-in closet and luxurious ensuite with double vanity, creating a true retreat. Upstairs is complete with 2 additional bedrooms and functional 3 piece family bath. Outside, enjoy a large, fully fenced yard on a coveted corner lot. Close to excellent schools, parks, and shopping. 48 hrs irrevocable on all offers. (id:43934)
Open House
This property has open houses!
2:00 pm
Ends at:4:00 pm
2:00 pm
Ends at:4:00 pm
Property Details
| MLS® Number | 1419169 |
| Property Type | Single Family |
| Neigbourhood | Half Moon Bay |
| AmenitiesNearBy | Public Transit, Recreation Nearby, Shopping |
| CommunityFeatures | Family Oriented |
| Features | Corner Site, Gazebo, Automatic Garage Door Opener |
| ParkingSpaceTotal | 2 |
| Structure | Patio(s) |
Building
| BathroomTotal | 4 |
| BedroomsAboveGround | 3 |
| BedroomsTotal | 3 |
| Appliances | Refrigerator, Dishwasher, Dryer, Hood Fan, Microwave, Stove, Washer, Blinds |
| BasementDevelopment | Finished |
| BasementType | Full (finished) |
| ConstructedDate | 2019 |
| CoolingType | Central Air Conditioning |
| ExteriorFinish | Siding |
| FlooringType | Wall-to-wall Carpet, Hardwood, Tile |
| FoundationType | Poured Concrete |
| HalfBathTotal | 1 |
| HeatingFuel | Natural Gas |
| HeatingType | Forced Air |
| StoriesTotal | 2 |
| Type | Row / Townhouse |
| UtilityWater | Municipal Water |
Parking
| Attached Garage | |
| Surfaced |
Land
| Acreage | No |
| FenceType | Fenced Yard |
| LandAmenities | Public Transit, Recreation Nearby, Shopping |
| Sewer | Municipal Sewage System |
| SizeDepth | 81 Ft ,11 In |
| SizeFrontage | 34 Ft |
| SizeIrregular | 33.96 Ft X 81.93 Ft (irregular Lot) |
| SizeTotalText | 33.96 Ft X 81.93 Ft (irregular Lot) |
| ZoningDescription | R3yy[1627] |
Rooms
| Level | Type | Length | Width | Dimensions |
|---|---|---|---|---|
| Second Level | Primary Bedroom | 15'6" x 14'3" | ||
| Second Level | 4pc Ensuite Bath | 13'10" x 5'6" | ||
| Second Level | Other | 7'4" x 6'6" | ||
| Second Level | Bedroom | 13'7" x 10'4" | ||
| Second Level | Bedroom | 11'4" x 9'6" | ||
| Second Level | 4pc Bathroom | 8'1" x 4'11" | ||
| Second Level | Laundry Room | 8'0" x 5'5" | ||
| Basement | Recreation Room | 20'1" x 15'2" | ||
| Basement | 3pc Bathroom | 9'7" x 5'0" | ||
| Basement | Storage | 10'10" x 9'9" | ||
| Basement | Storage | 7'7" x 3'3" | ||
| Basement | Utility Room | 10'11" x 10'6" | ||
| Main Level | Foyer | 13'7" x 6'9" | ||
| Main Level | Living Room | 15'5" x 10'10" | ||
| Main Level | Dining Room | 11'3" x 9'3" | ||
| Main Level | Kitchen | 15'0" x 10'8" | ||
| Main Level | Office | 11'3" x 9'6" | ||
| Main Level | 2pc Bathroom | 5'3" x 5'0" | ||
| Main Level | Other | 21'7" x 10'2" |
https://www.realtor.ca/real-estate/27667833/100-umbra-place-ottawa-half-moon-bay
Interested?
Contact us for more information












