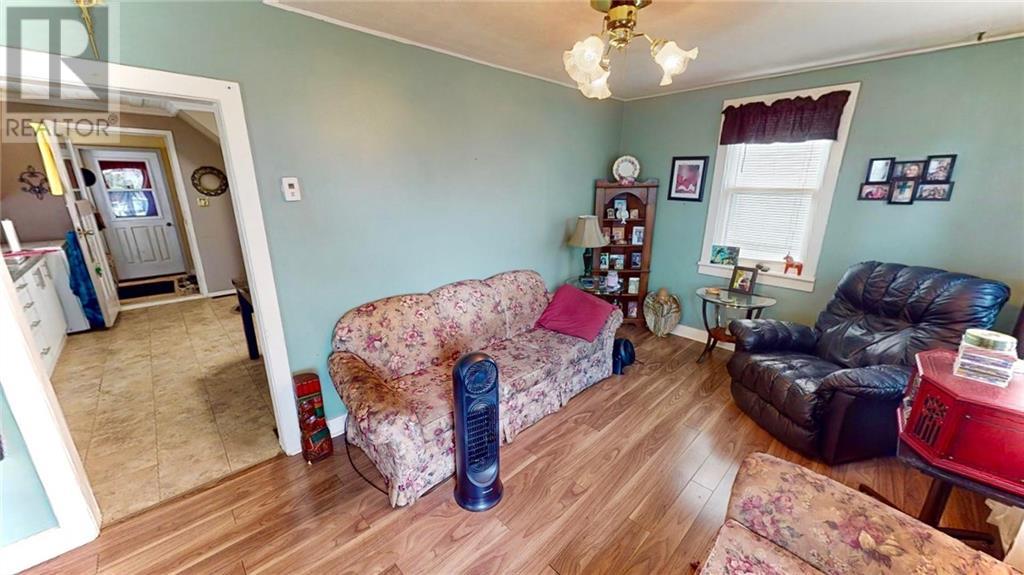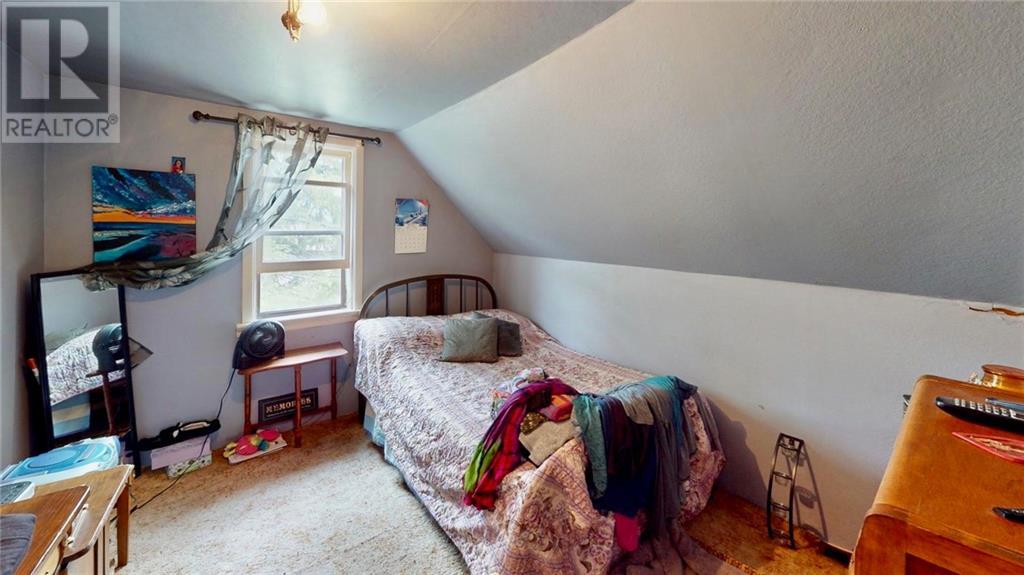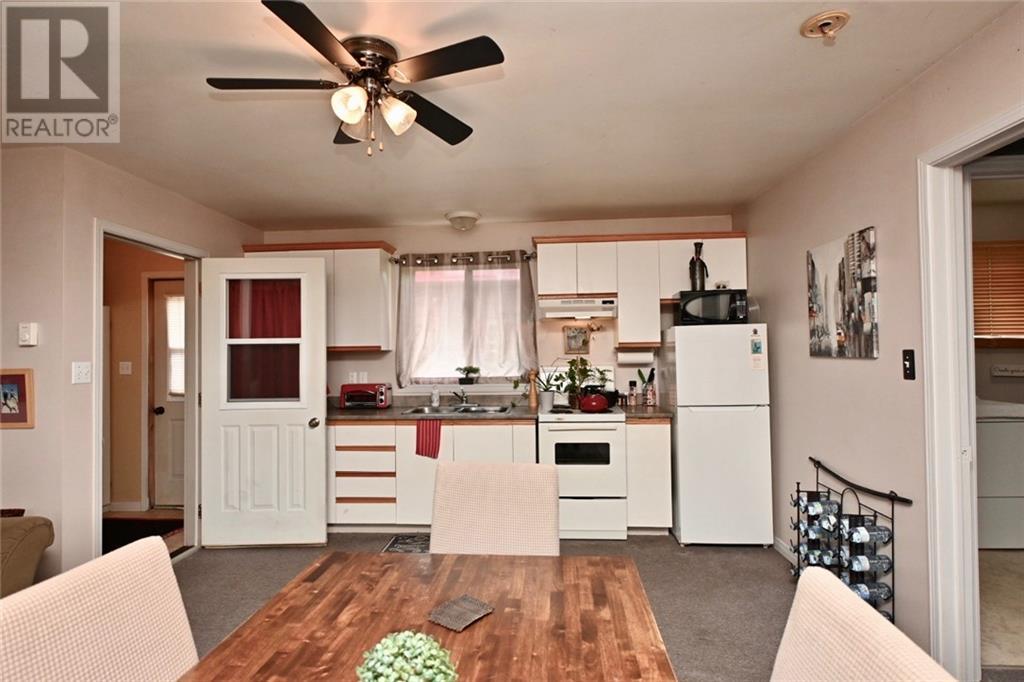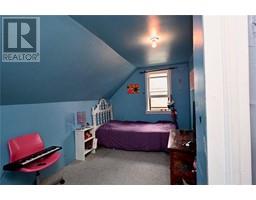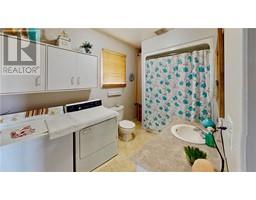10 Meadow Street Cobden, Ontario K0J 1K0
$329,000
This charming 5-bedroom, 2-bathroom home offers two distinct dwellings. The front unit features 3 spacious bedrooms, while the back unit includes 2 large bedrooms. Each unit has its own furnace and washer/dryer for personalized climate control. The property boasts a lovely, well-maintained yard, perfect for out door gatherings and relaxation. It is conveniently located within walking distance to shops, restaurants, parks, and other local amenities, making daily errands easy and convenient. Live in one unit and rent out the other to help cover your mortgage. This unique property combines comfort and financial benefits, making it a fantastic investment opportunity in a desirable location. Don't miss the chance to make it your own! (id:43934)
Property Details
| MLS® Number | 1413273 |
| Property Type | Single Family |
| Neigbourhood | Cobden |
| AmenitiesNearBy | Golf Nearby |
| CommunicationType | Internet Access |
| ParkingSpaceTotal | 3 |
| RoadType | Paved Road |
Building
| BathroomTotal | 2 |
| BedroomsAboveGround | 4 |
| BedroomsBelowGround | 1 |
| BedroomsTotal | 5 |
| BasementDevelopment | Unfinished |
| BasementType | Common (unfinished) |
| ConstructionStyleAttachment | Detached |
| CoolingType | None |
| ExteriorFinish | Vinyl |
| FlooringType | Wall-to-wall Carpet, Laminate |
| FoundationType | Block, Poured Concrete |
| HeatingFuel | Electric |
| HeatingType | Forced Air |
| Type | House |
| UtilityWater | Municipal Water |
Parking
| None |
Land
| Acreage | No |
| LandAmenities | Golf Nearby |
| Sewer | Municipal Sewage System |
| SizeDepth | 120 Ft |
| SizeFrontage | 49 Ft ,11 In |
| SizeIrregular | 49.93 Ft X 119.96 Ft |
| SizeTotalText | 49.93 Ft X 119.96 Ft |
| ZoningDescription | Res |
Rooms
| Level | Type | Length | Width | Dimensions |
|---|---|---|---|---|
| Second Level | Bedroom | 9'10" x 9'4" | ||
| Second Level | Bedroom | 7'8" x 14'1" | ||
| Second Level | Bedroom | 9'1" x 10'9" | ||
| Second Level | 3pc Bathroom | 4'3" x 8'3" | ||
| Lower Level | Family Room | 17'3" x 18'8" | ||
| Lower Level | Bedroom | 10'2" x 12'2" | ||
| Lower Level | Utility Room | 6'7" x 10'2" | ||
| Main Level | Living Room | 17'0" x 9'5" | ||
| Main Level | Kitchen | 16'11" x 11'1" | ||
| Main Level | Foyer | 5'10" x 6'0" | ||
| Main Level | Kitchen | 17'0" x 15'0" | ||
| Main Level | Bedroom | 9'11" x 11'6" | ||
| Main Level | 4pc Bathroom | 6'7" x 11'6" |
Utilities
| Fully serviced | Available |
https://www.realtor.ca/real-estate/27455278/10-meadow-street-cobden-cobden
Interested?
Contact us for more information



