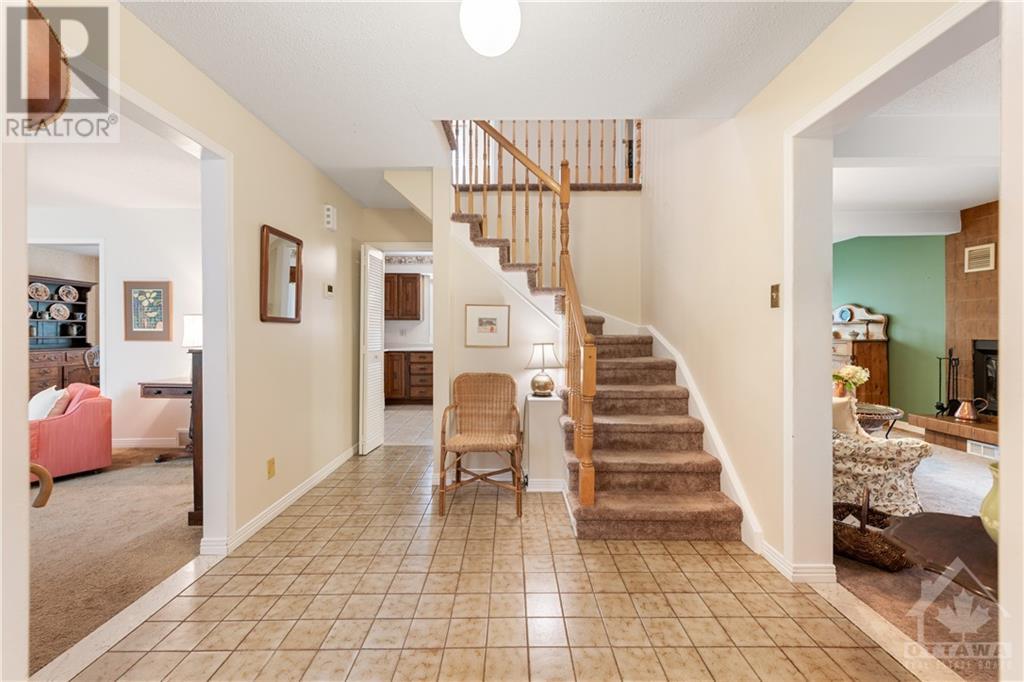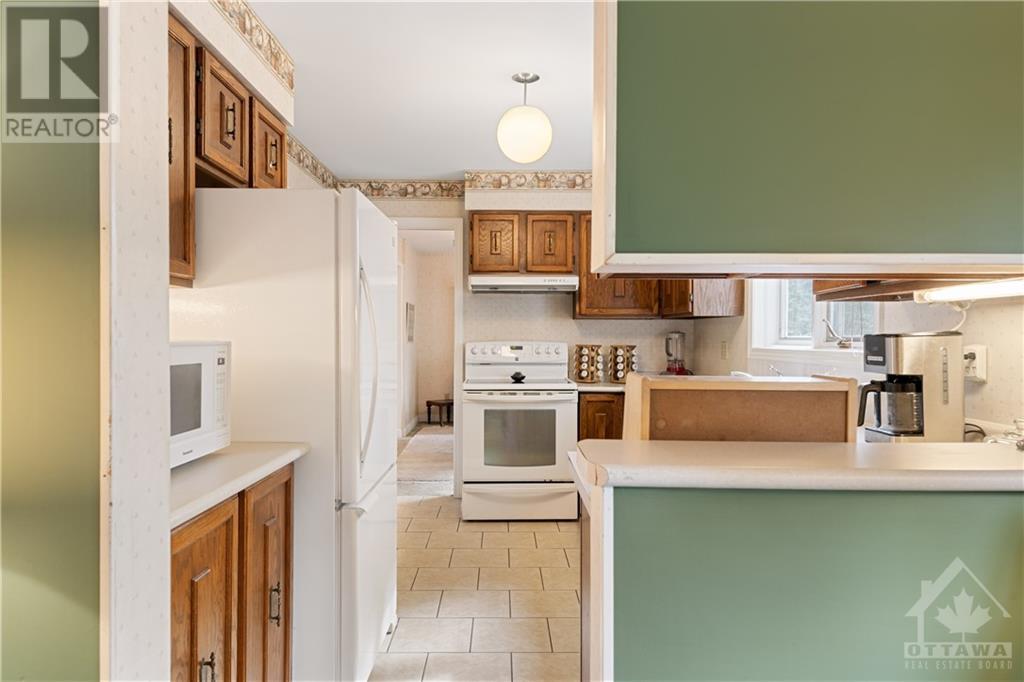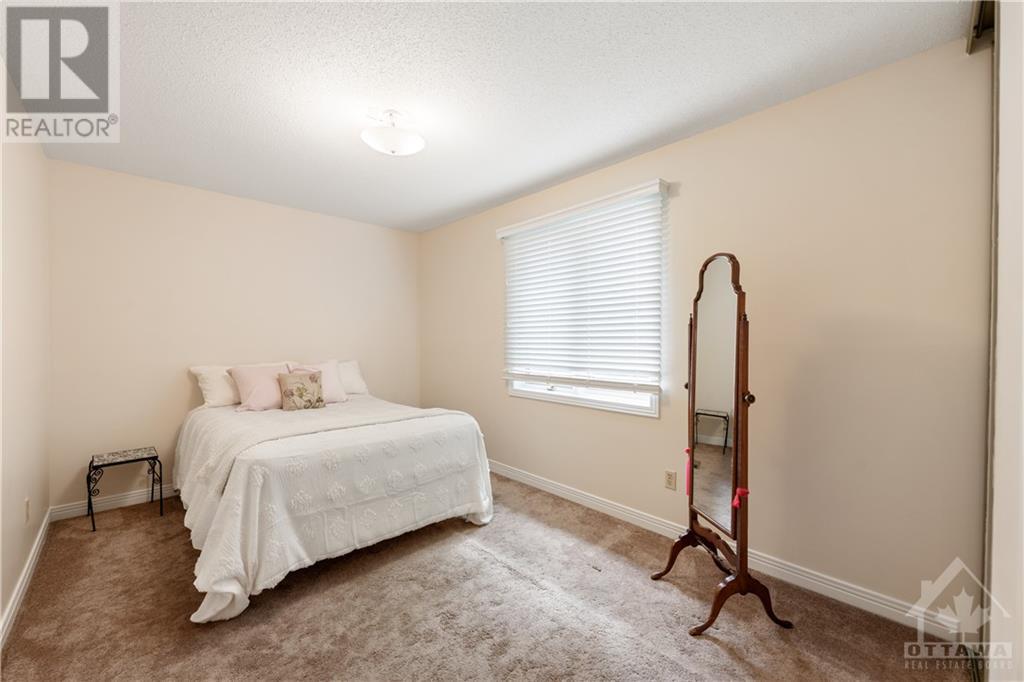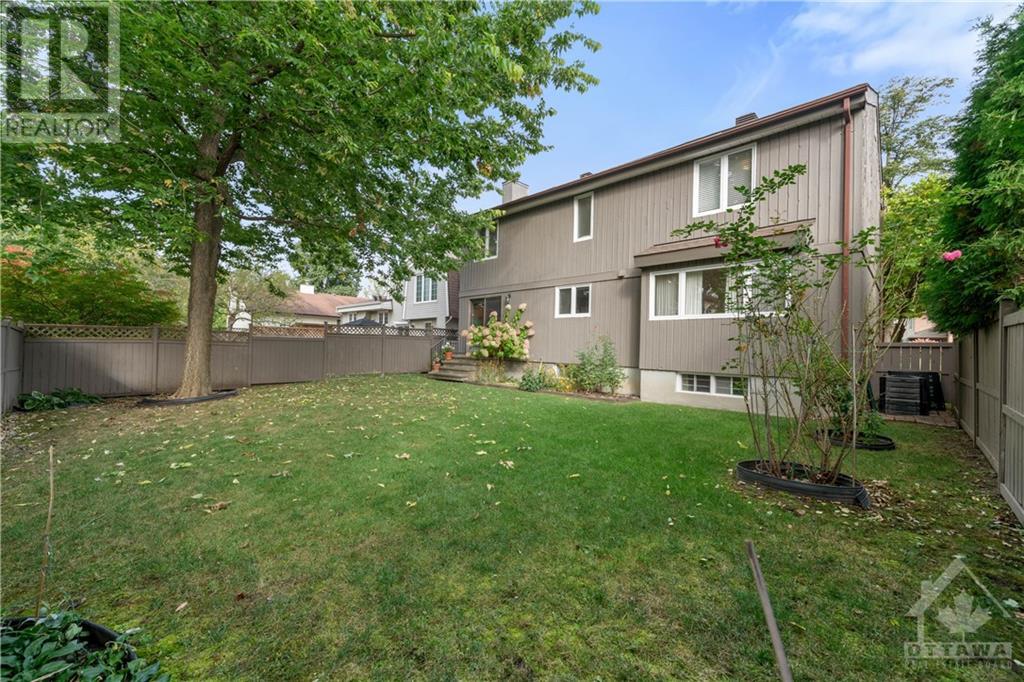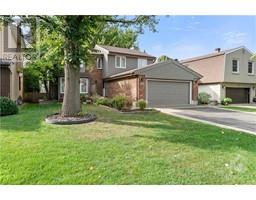4 Bedroom
4 Bathroom
Fireplace
Heat Pump
Forced Air
$869,900
THIS IS THE ONE YOUR HAVE BEEN WAITING FOR. The one with the AMAZING PREMIER LOCATION close to 3 local parks, walking distance to good schools and Mooney's Bay, on a quiet street among million dollar+ Urbandale homes & friendly neighbours, with only a 15 minute commute to downtown, hospitals & airport. It's the one with an INCREDIBLE FAMILY FRIENDLY LAYOUT with main floor mudroom/laundry leading in from the 2 car garage, a spacious living room, dining room, central kitchen, family room with fireplace & a 2nd level with 4 bedrooms & 2 full baths, including a primary with generous ensuite & 2 closets, as well as an expansive & bright lower level family room with big windows, a den/5th bedroom, powder room & storage. Beautiful updated curb appeal. AND, the best part is, it ready and WAITING FOR YOU TO BRING YOUR VISION & APPLY YOUR DREAM FINISHES. Very cost effective & efficient heat pump was installed within the last couple of years that heats & cools the home through forced air system. (id:43934)
Property Details
|
MLS® Number
|
1412426 |
|
Property Type
|
Single Family |
|
Neigbourhood
|
Riverside Park |
|
AmenitiesNearBy
|
Airport, Public Transit, Recreation Nearby |
|
Features
|
Flat Site, Automatic Garage Door Opener |
|
ParkingSpaceTotal
|
6 |
Building
|
BathroomTotal
|
4 |
|
BedroomsAboveGround
|
4 |
|
BedroomsTotal
|
4 |
|
Appliances
|
Refrigerator, Dishwasher, Dryer, Hood Fan, Stove, Washer, Blinds |
|
BasementDevelopment
|
Finished |
|
BasementType
|
Full (finished) |
|
ConstructedDate
|
1979 |
|
ConstructionStyleAttachment
|
Detached |
|
CoolingType
|
Heat Pump |
|
ExteriorFinish
|
Brick, Wood Siding |
|
FireplacePresent
|
Yes |
|
FireplaceTotal
|
1 |
|
Fixture
|
Drapes/window Coverings |
|
FlooringType
|
Wall-to-wall Carpet, Ceramic |
|
FoundationType
|
Poured Concrete |
|
HalfBathTotal
|
2 |
|
HeatingFuel
|
Electric |
|
HeatingType
|
Forced Air |
|
StoriesTotal
|
2 |
|
Type
|
House |
|
UtilityWater
|
Municipal Water |
Parking
|
Attached Garage
|
|
|
Inside Entry
|
|
Land
|
Acreage
|
No |
|
FenceType
|
Fenced Yard |
|
LandAmenities
|
Airport, Public Transit, Recreation Nearby |
|
Sewer
|
Municipal Sewage System |
|
SizeDepth
|
108 Ft |
|
SizeFrontage
|
52 Ft |
|
SizeIrregular
|
52 Ft X 108.03 Ft |
|
SizeTotalText
|
52 Ft X 108.03 Ft |
|
ZoningDescription
|
Res |
Rooms
| Level |
Type |
Length |
Width |
Dimensions |
|
Second Level |
Primary Bedroom |
|
|
22'0" x 12'5" |
|
Second Level |
4pc Ensuite Bath |
|
|
10'4" x 5'3" |
|
Second Level |
Bedroom |
|
|
13'8" x 12'8" |
|
Second Level |
Bedroom |
|
|
13'8" x 9'1" |
|
Second Level |
Bedroom |
|
|
10'4" x 9'3" |
|
Second Level |
4pc Bathroom |
|
|
9'1" x 5'0" |
|
Lower Level |
2pc Bathroom |
|
|
16'8" x 5'7" |
|
Lower Level |
Den |
|
|
10'9" x 9'11" |
|
Lower Level |
Family Room |
|
|
26'11" x 22'2" |
|
Main Level |
Family Room/fireplace |
|
|
20'11" x 10'4" |
|
Main Level |
Dining Room |
|
|
14'4" x 10'6" |
|
Main Level |
Living Room |
|
|
18'0" x 13'8" |
|
Main Level |
Kitchen |
|
|
12'10" x 8'10" |
|
Main Level |
Laundry Room |
|
|
7'4" x 7'5" |
|
Main Level |
2pc Bathroom |
|
|
6'2" x 4'5" |
https://www.realtor.ca/real-estate/27467314/10-lynhurst-avenue-ottawa-riverside-park









