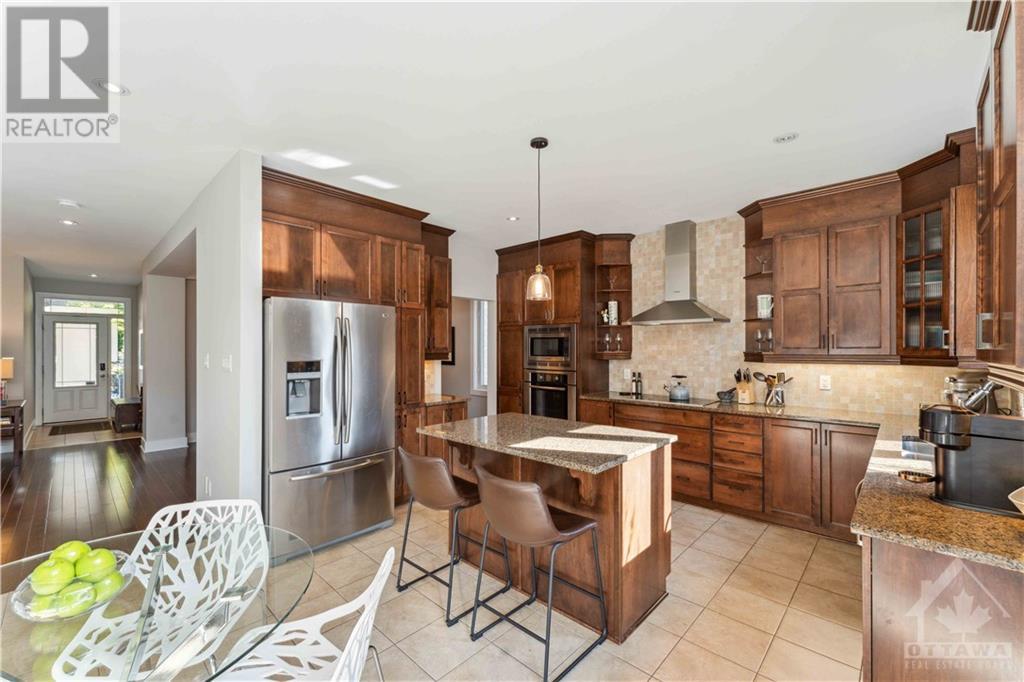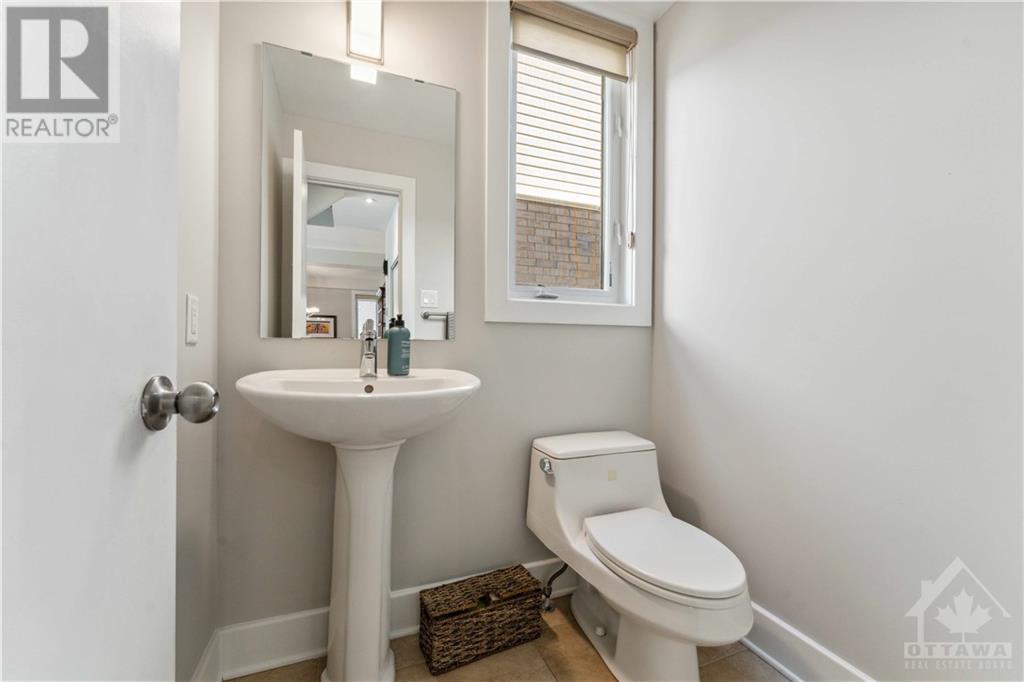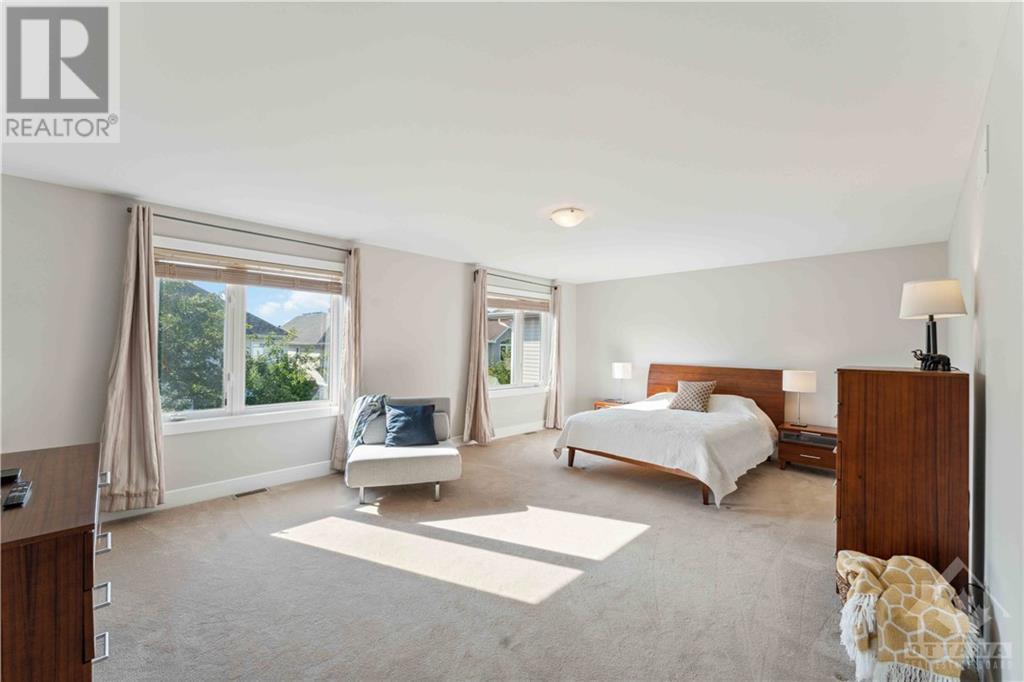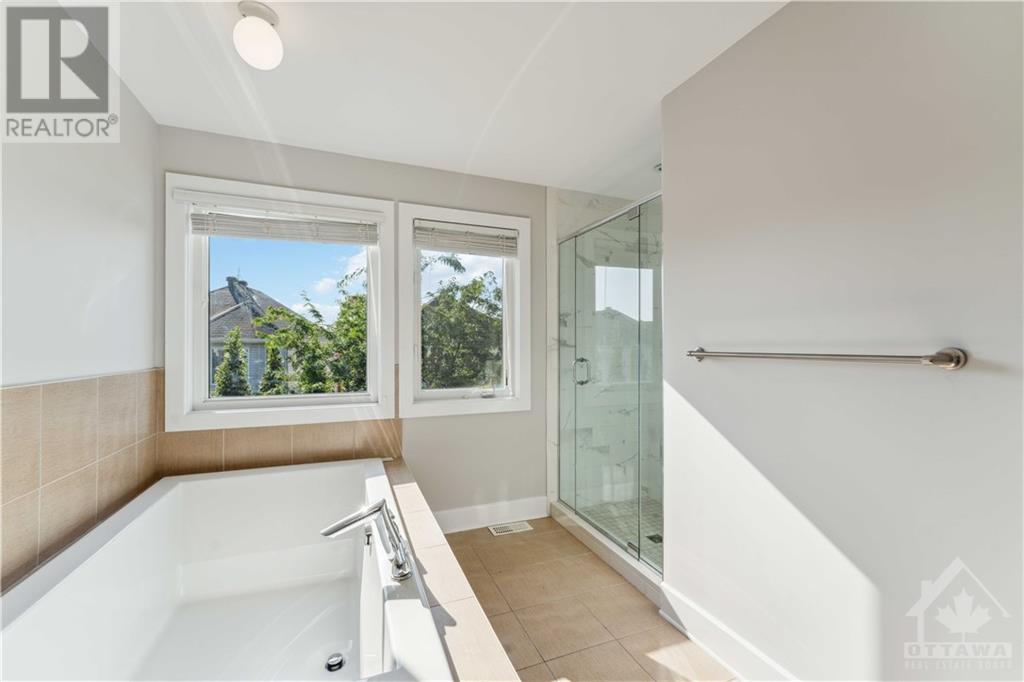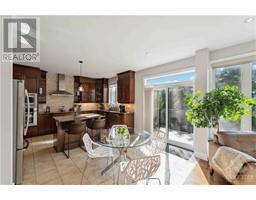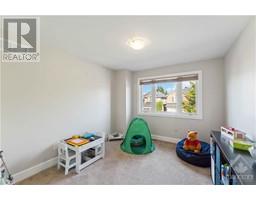4 Bedroom
4 Bathroom
Central Air Conditioning
Forced Air
$1,350,000
Welcome to 10 Grenwich Circle. This stunning 4 bedroom Armani model is one of the most sought after floorplans, and is situated on the most desirable street in Central Park! It offers modern architecture, stunning curb appeal, and many upgrades only found in Signature series models. Features include hardwood flooring, open concept kitchen with maple cabinetry and granite countertops, living room is bright with large windows and a gas fireplace, 9 foot ceilings on the main level, a huge primary bedroom with modern ensuite and two walk-in closets, large secondary bedroom with walk-in closet and ensuite bathroom, and 2 additional bedrooms and 3rd bathroom on the 2nd level. It also features a main level office/den, two car garage with inside access to mud-room, finished rec-room in basement, rough-in for 5th bathroom, and much more… Make this great home yours today! (id:43934)
Property Details
|
MLS® Number
|
1413422 |
|
Property Type
|
Single Family |
|
Neigbourhood
|
Central Park |
|
AmenitiesNearBy
|
Public Transit, Recreation Nearby, Shopping |
|
Features
|
Automatic Garage Door Opener |
|
ParkingSpaceTotal
|
4 |
Building
|
BathroomTotal
|
4 |
|
BedroomsAboveGround
|
4 |
|
BedroomsTotal
|
4 |
|
Appliances
|
Oven - Built-in, Cooktop, Dishwasher, Dryer, Hood Fan, Microwave, Washer, Blinds |
|
BasementDevelopment
|
Partially Finished |
|
BasementType
|
Full (partially Finished) |
|
ConstructedDate
|
2012 |
|
ConstructionStyleAttachment
|
Detached |
|
CoolingType
|
Central Air Conditioning |
|
ExteriorFinish
|
Brick, Siding |
|
FlooringType
|
Wall-to-wall Carpet, Hardwood, Tile |
|
FoundationType
|
Poured Concrete |
|
HalfBathTotal
|
1 |
|
HeatingFuel
|
Natural Gas |
|
HeatingType
|
Forced Air |
|
StoriesTotal
|
2 |
|
Type
|
House |
|
UtilityWater
|
Municipal Water |
Parking
Land
|
Acreage
|
No |
|
LandAmenities
|
Public Transit, Recreation Nearby, Shopping |
|
Sewer
|
Municipal Sewage System |
|
SizeDepth
|
104 Ft ,10 In |
|
SizeFrontage
|
42 Ft ,11 In |
|
SizeIrregular
|
42.94 Ft X 104.86 Ft |
|
SizeTotalText
|
42.94 Ft X 104.86 Ft |
|
ZoningDescription
|
Residential |
Rooms
| Level |
Type |
Length |
Width |
Dimensions |
|
Second Level |
Primary Bedroom |
|
|
21'6" x 15'4" |
|
Second Level |
5pc Ensuite Bath |
|
|
Measurements not available |
|
Second Level |
Other |
|
|
Measurements not available |
|
Second Level |
Bedroom |
|
|
16'0" x 10'10" |
|
Second Level |
4pc Ensuite Bath |
|
|
Measurements not available |
|
Second Level |
Other |
|
|
Measurements not available |
|
Second Level |
Bedroom |
|
|
11'6" x 11'4" |
|
Second Level |
4pc Bathroom |
|
|
Measurements not available |
|
Second Level |
Bedroom |
|
|
12'2" x 9'11" |
|
Lower Level |
Family Room |
|
|
20'11" x 12'9" |
|
Lower Level |
Utility Room |
|
|
Measurements not available |
|
Lower Level |
Other |
|
|
20'4" x 15'9" |
|
Main Level |
Foyer |
|
|
Measurements not available |
|
Main Level |
Living Room |
|
|
16'3" x 14'8" |
|
Main Level |
Dining Room |
|
|
12'11" x 10'10" |
|
Main Level |
Kitchen |
|
|
14'10" x 9'4" |
|
Main Level |
Eating Area |
|
|
14'10" x 8'0" |
|
Main Level |
Office |
|
|
14'2" x 10'10" |
|
Main Level |
2pc Bathroom |
|
|
Measurements not available |
|
Main Level |
Laundry Room |
|
|
Measurements not available |
https://www.realtor.ca/real-estate/27464580/10-grenwich-circle-ottawa-central-park







